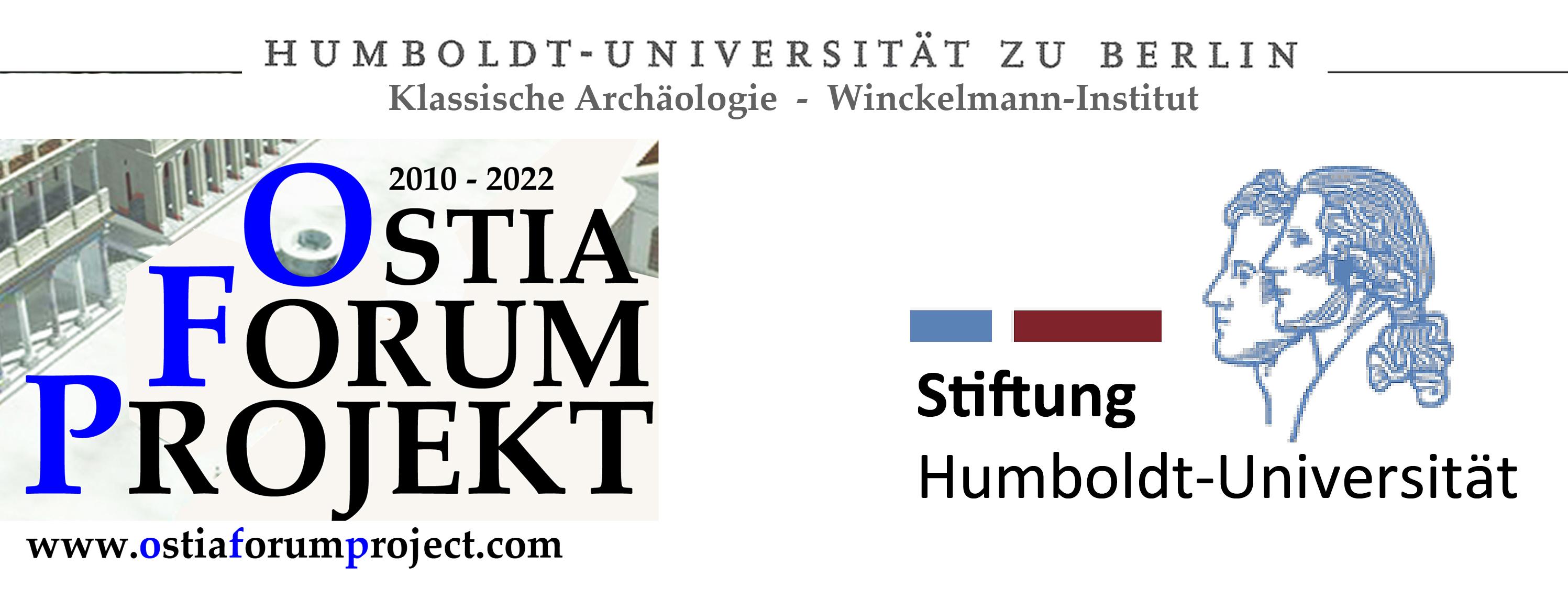Written by Steven Götz
The Ostia-Forum-Project (OFP) has been working with the Structure from Motion (SfM) method for many years. With a large number of precise photos, the SfM method generates objects, buildings and sections in three-dimensional models based on point clouds. These textured and photo-realistic 3D models can be examined in virtual three-dimensional spaces. So far, the knowledge gained from applying this method can only be described as impressive. For example, architecture, trenches and ceramic fragments could thus be compared with one another, put together and studied precisely.
In 2020, it was only logical that the project started with new digital methods to not only preserve and present the results in three dimensions, but also to reconstruct them in a virtual space. The virtual 3D reconstructions of various construction phases, levels, altars and temples, including the entire plaza in the centre of ancient Ostia, represent the final visual results that were realized after a long chain of many research outcomes through years of surveys and excavations. The reconstructions should not only depict the dimensions and shapes of the ancient structures of yore, but also represent objects in a virtual laboratory for the project. Hence, this virtual laboratory has the potential to solve many research questions by inspection of and experiments with virtual objects in three-dimensional spaces. Additionally, it will raise new research questions for future projects. As such, the spatial effect, incidence of light, lines of sight, walkways and visibility are just a few of the many research aspects that the method of virtual 3D reconstruction brings with it.
The project merges 3D reconstructions based on polygons with the SfM models of the 3D photogrammetry. The photographed and scanned archaeological fragments are put together like a puzzle in a three-dimensional space and the space between the fragments is filled and replaced by polygons based on their shape and size. In addition to sketches, plans, photographs and ancient historical and material sources, the SfM models display the archaeological material in a digital form and the basis of the 3D reconstructions. The reconstructions can be dynamically adapted according to the state of research.
To give a better understanding of the SfM method it is exemplified with the current reconstruction of the Temple of Roma and Augustus (TRA) at the southern end of the Forum.
The structures of the podium of TRA, which were excavated in the first half of the 20th century and are still preserved today, were transferred into a 3D model using a large number of photos and the SfM process. The 3D model of the chambers from the podium was precisely scaled in terms of its dimensions by the OFP team (Fig. 1). These three-dimensional structures form the basis and the floor plan for the reconstruction of the rising architectural structures of the temple. Structures like the columns, the cella walls, the entrance of the building and the stairs.
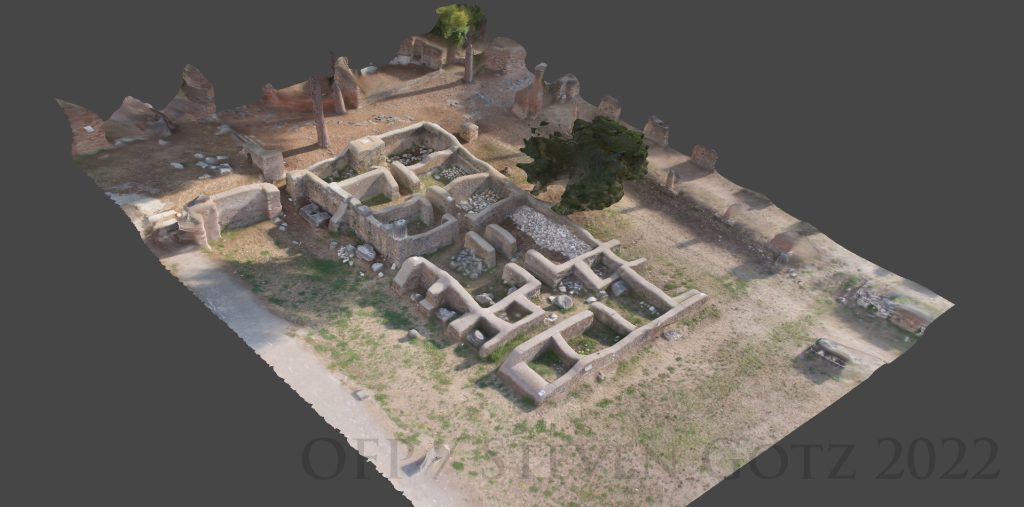
Due to early excavations and finds that the OFP has made in recent years, a large number of architectural fragments that can be assigned to the temple have been secured (Fig. 2, inv. 29256. See also, Geremia Nucci 2013, fig. 144). All identified architectural fragments, which are assigned to TRA (according to material, style and dimensions) were three-dimensionally documented by the project using the SfM method.
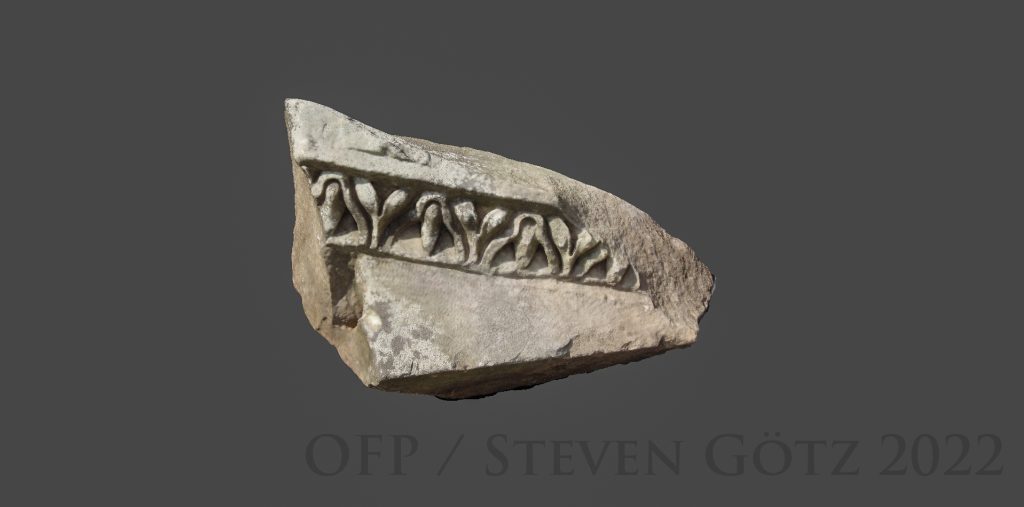
The 3D photogrammetry of the foundations and the fragments of TRA were constructed by the software Agisoft Metashape. The 3D models were measured, scaled and saved in the obj. format and imported into the Cinema 4D program. The Cinema 4D program was originally developed for animation in the field of film and television. However, it can also serve as a useful addition to the research base in three-dimensional space by supporting the scientific disciplines of architecture, building research and archaeology. Based on the plans from the OFP and the SfM models, the TRA was now reconstructed on a polygon basis (Figs. 3 and 4). The SfM models are also inserted into the reconstructions to showcase how this reconstruction was created and to check if other fragments fit into the overall picture of the temple complex or not. The insertion of just recently identified fragments may lead to a reconsideration of the temple’s structure.
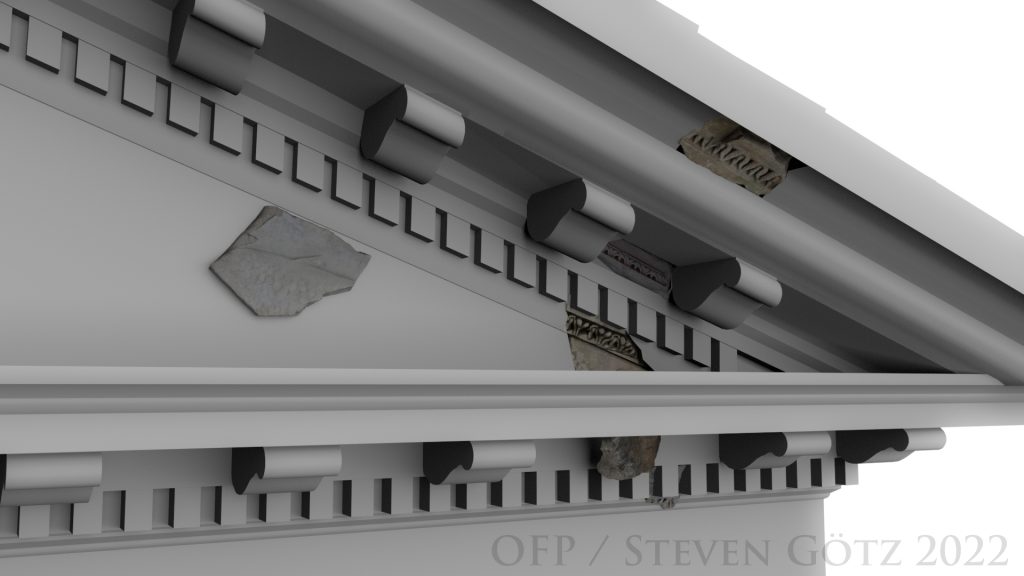
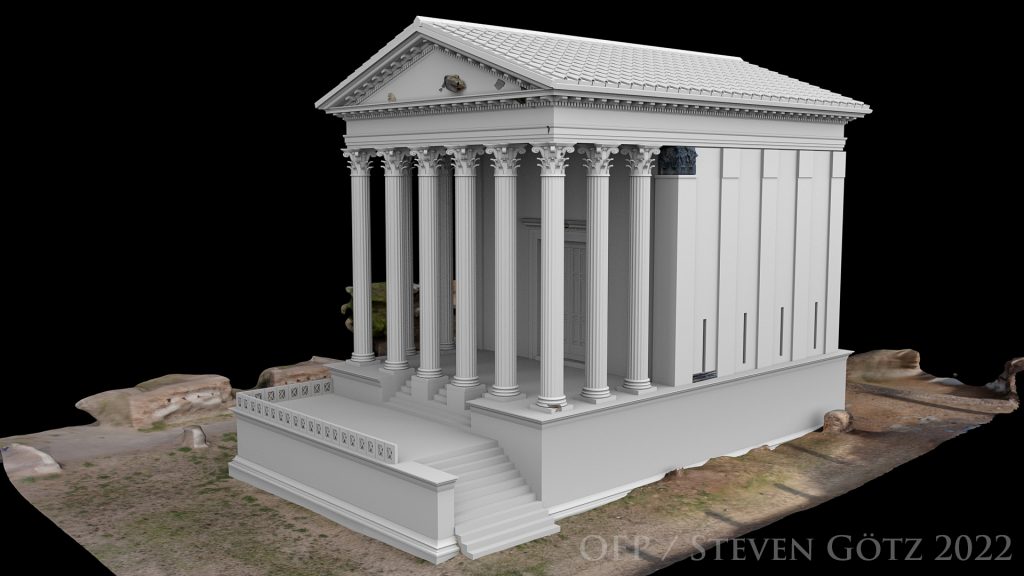
TRA was virtually reconstructed from all sides as well as the interiors of the cella, podium rooms and roof construction. The walk-in 3D model does not only allow viewers to understand TRA’s ancient architecture and its impact on people and space, but additionally, it allows to compare TRA with other buildings. Thus, it can also serve as a scientific object for further investigations. For example, it may provide insights into how the incidence of light through the light shafts on the sides of the temple affects the interior of the temple and how the lighting conditions in the cella change at different times of the day and year (Fig. 5).
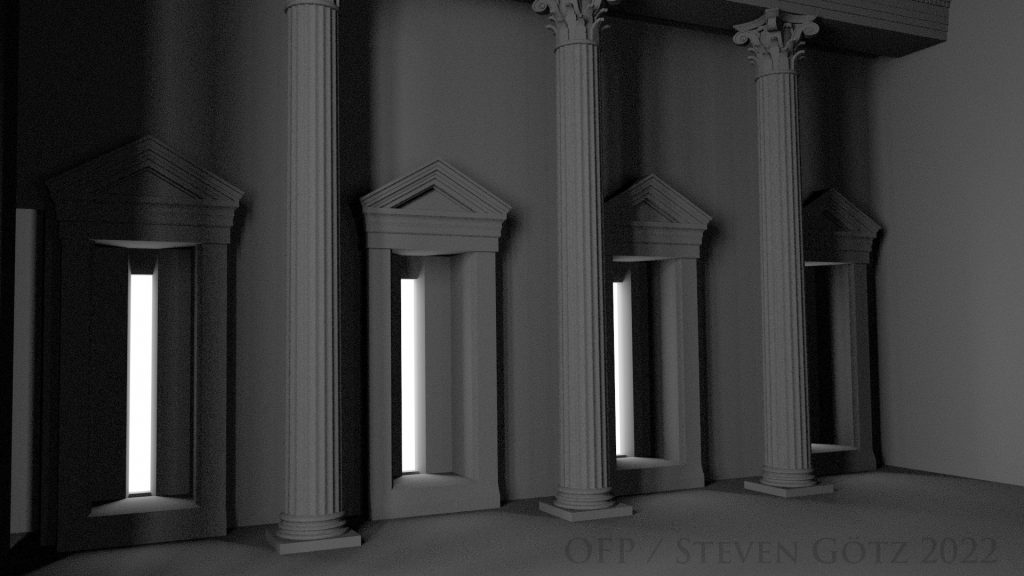
The reconstructed temple will be inserted into a large 3D plan of the whole Forum together with other objects and buildings (Fig. 6). However, this does not represent the end of the virtual reconstruction of the temple. Over time, it will be possible that more temple fragments could be found and identified. Consequently, these can be added what in turn could change the overall image of the digital model of the temple significantly. The current 3D reconstructions are dynamic, meaning they can be altered as soon as new insights gained from the OFP make a change necessary. Thus, the 3D reconstructions will always represent the most current visual representation of the state of research of the OFP.
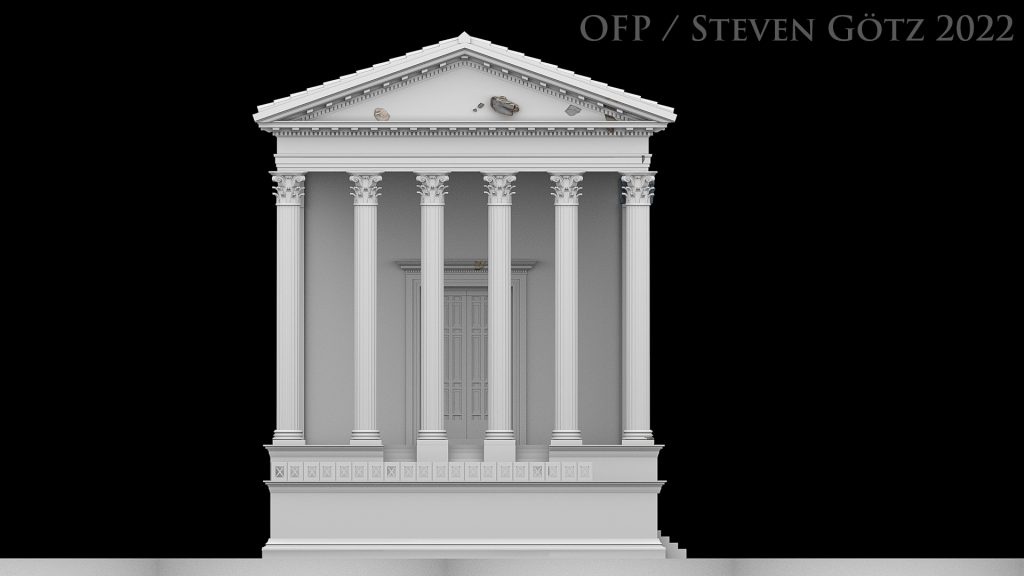
We have already published two articles regarding our 3D documentation. For more information about this, click here and here.
