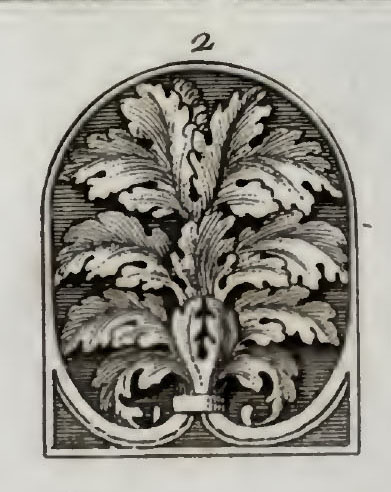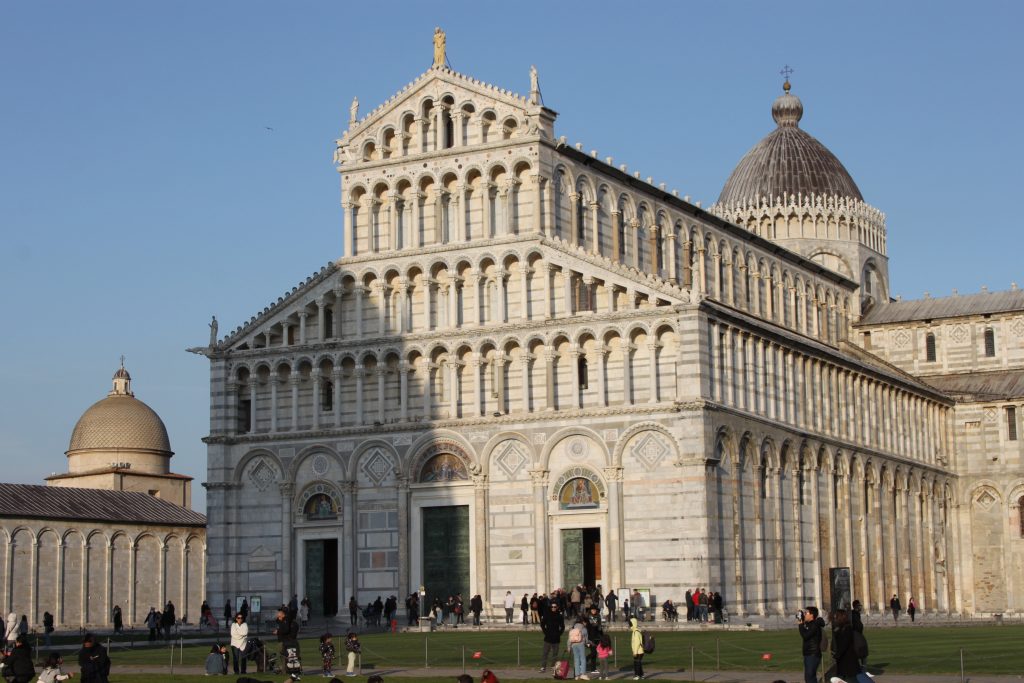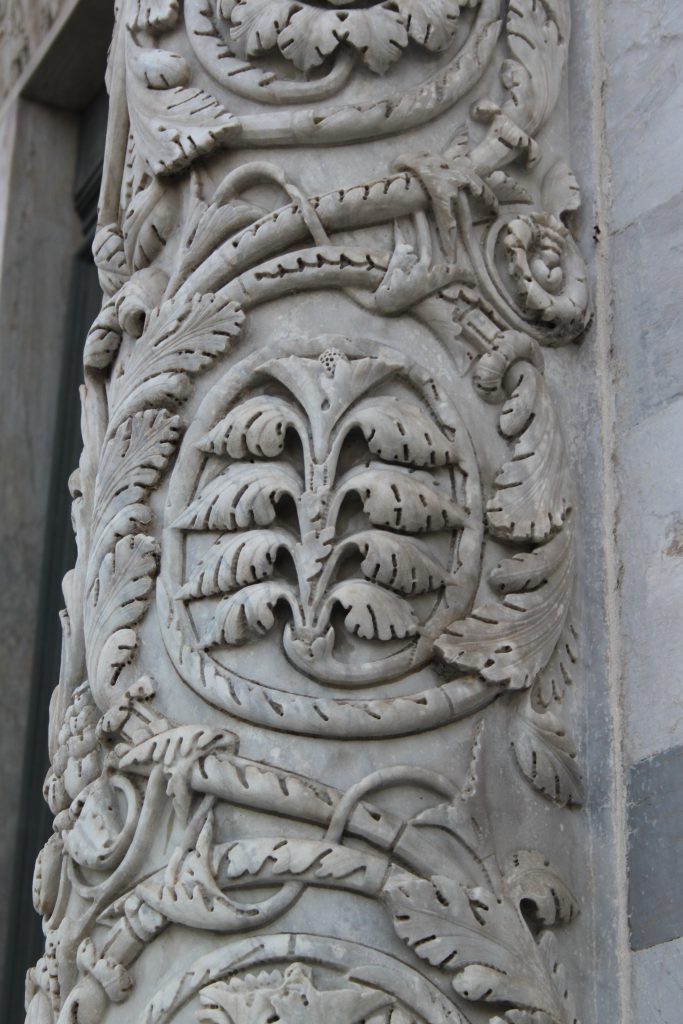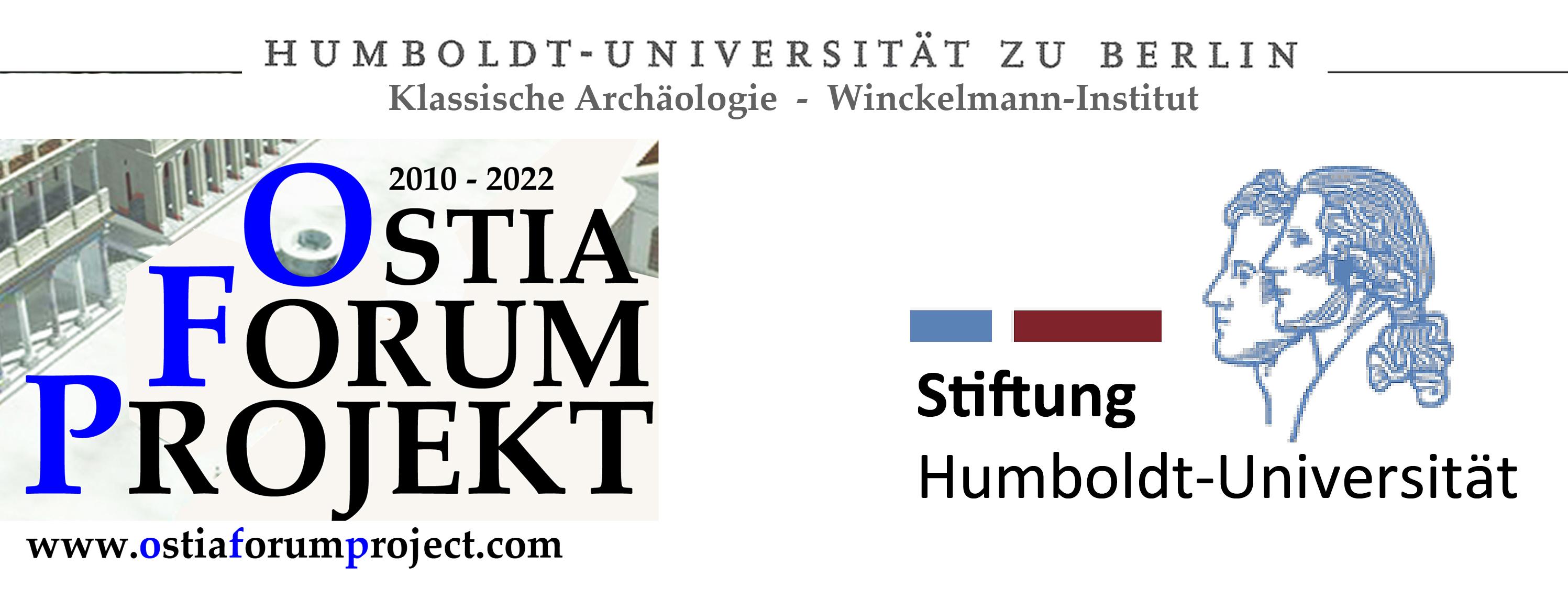Campaign September 2021
Focal point in 2021’s campaign was the documentation of our countless marble fragments. Several pieces could easily be attributed to the so called Capitolium. Measurements and lots of photographs with the aim of a photogrammetrical documentation were leading the daily routine and filling up the PhD-catalogue.
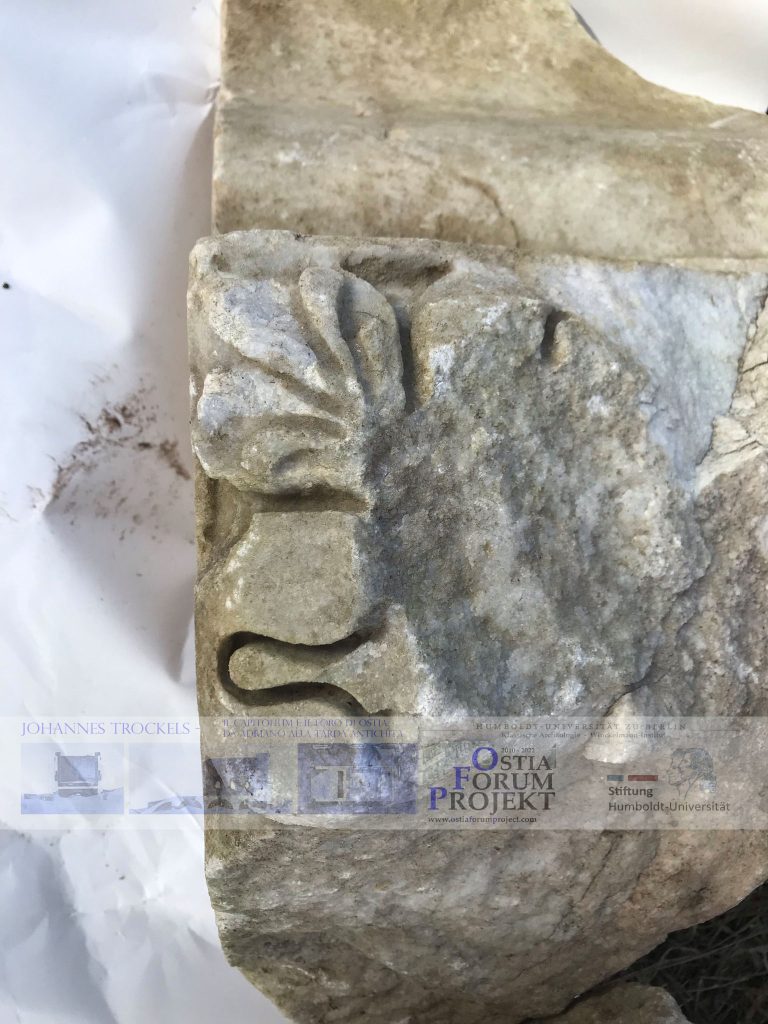
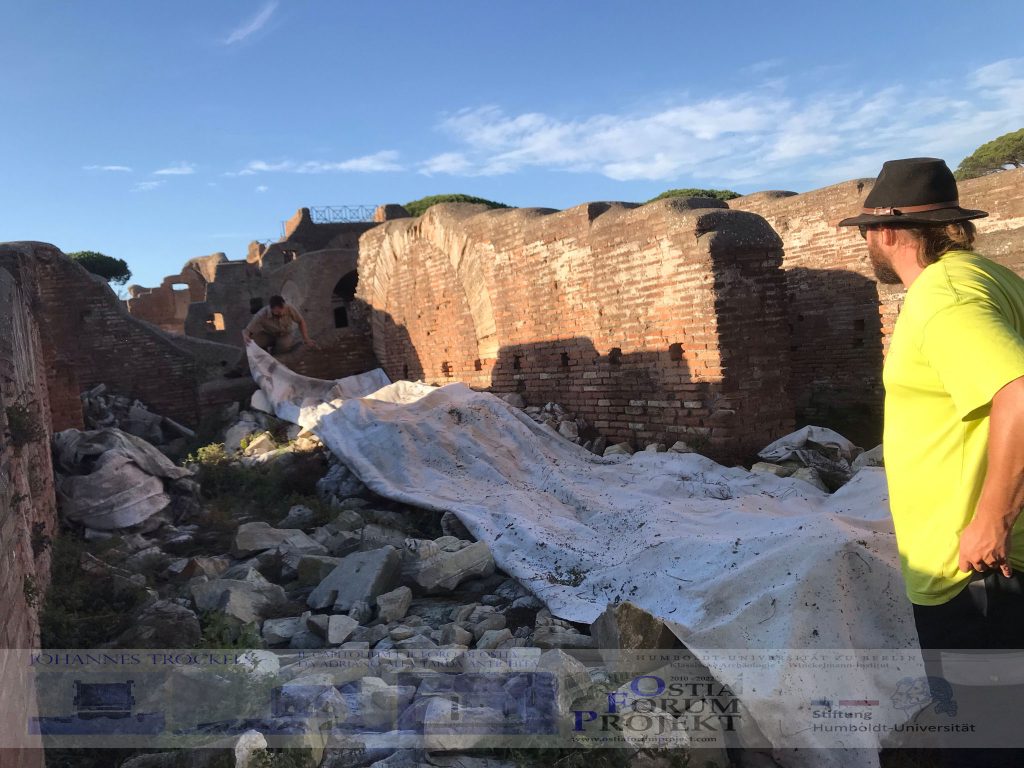
Especially one type of profiles has a interesting story to tell: it was possible to identify a group of fragments that had already been documented in 1825 by the French architect Gilbert. His drawings are conserved in Paris and show several fragments resulting from the first papal excavation. That means at the same time that they must haven been found very close to the Capitolium-temple. Later, after the big excavations under direction at first of Dante Vaglieri and after him Guido Calza on the forum plaza in the 1920ies those pieces must haven been stored away, obviously over a undiscovered rest of a lime kiln directly next to the forum plaza in the room that we call TFR2. Now, and after the rediscovery of those fragments by the OFP, the question is arising where this profile originally belonged to. Gilbert is placing it in his reconstruction proposal as part of the lower podiums cornice on the Capitolium as he found the fragments more or less lying next to the temple after the excavation. But, the small size of this profile is putting this hypothesis in to question marks. On the other hand the system of dowl holes in the Capitolium’s podium is giving Gilbert’s reconstruction a certain potential.
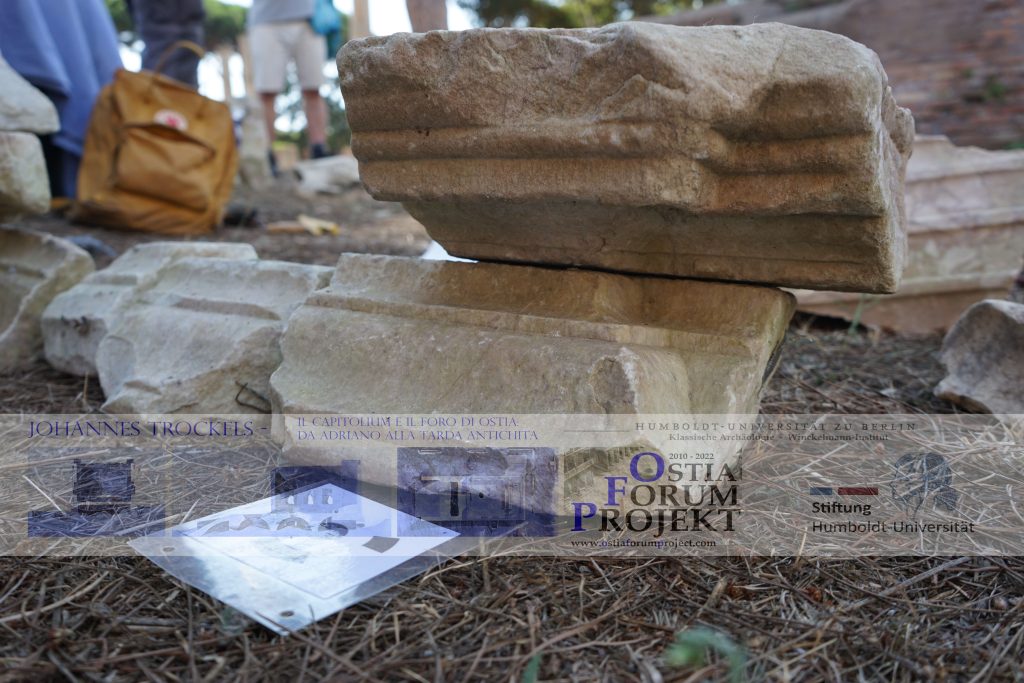
Another find out of the excavation history are fragments of antefixes belonging to the Capitolium. They are stored today in a depot in the theatre. But, while studying historic photographs made by a British archaeologist in the second half of the 19th century it was possible to identify one of those fragments as being photographed in the old museum of Ostia and thus proven to come from the first or second papal excavation in that century. The only published antefix from the Capitolium went to the Vatican Museum already directly after the first papal excavation.
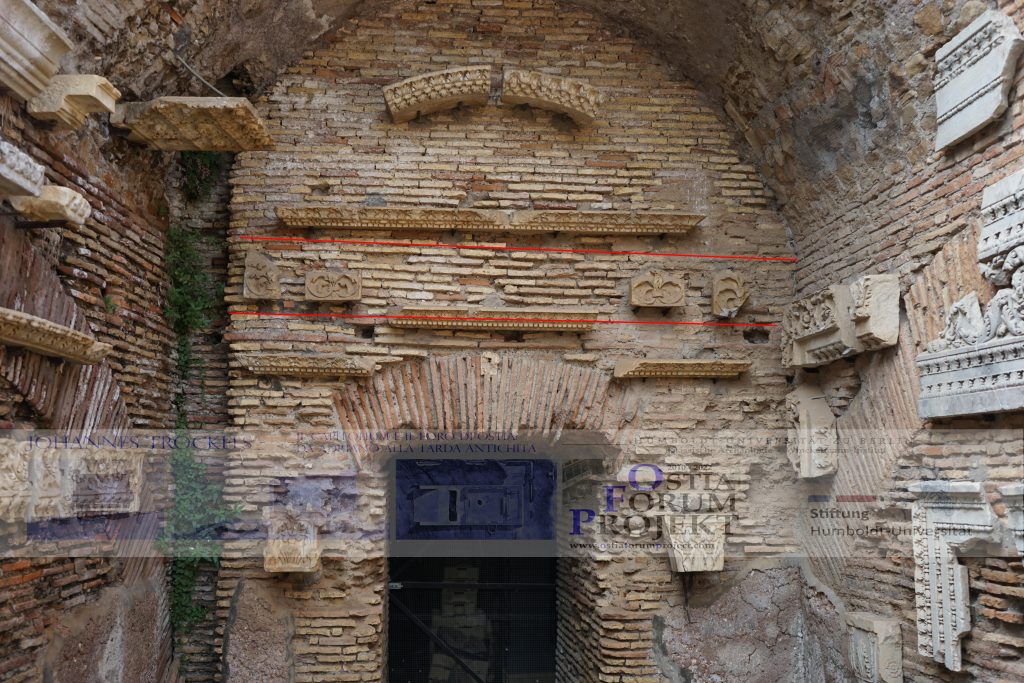
The Capitolium’s cornice delivers interesting information about roman construction technics. The single pieces are brought together in a pragmatic way of using each block of marble and is on this way causing a interlocking system that produces more stability . By reading Carlo Fea’s early description from 1802 of the excavation side and the temple you can get the impression that still some of those decoration elements of the temple were just lying around the temple. As roman Ostia was known as place the burn lime and material extraction, especially precious marble like it was brought to the construction side of the cathedral in Pisa in the 10th century, this is a surprising observation, because in 1802 the excavation of the temple hadn’t really started. But also in 1802 Carlo Fea is already presenting a piece of the marble cornice of the Capitolium to pope Pius VII as it is captured in a painting from that year. Connecting to this observation it seems worth to think about when which part of the temple collapsed. In the early excavations there was of course debris inside the temple’s cella; unluckily there is documentation or description of the material. But, in the Cella-wall, where there are three niches in the western and also in the eastern wall later on people made break throughs thus indicating a usage of the cella with still some kind of roof over it during late antiquity or Middle Ages.
The cella always remained visible and accessible as it towered over the landscape after Ostia that got eroded and covered with sediment by countless floods of the Tiber. However, on the backside of the cornice you can see the cut outs for the insertion of wooden beams belonging to the truss.
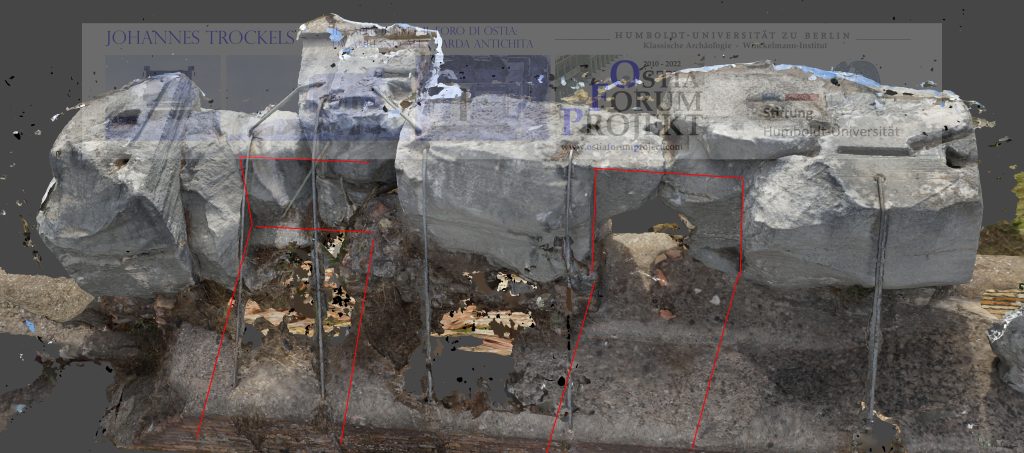
Campaign March 2022
Still in 2022 it was important to continue documenting the massive amount of marble fragments. Besides that it was also important to analyse the forum and its structure. By that it is again important to point out the problematic of restoration and anastyloses in Ostia. On photos of the excavation in the 1910s and 20ies in the parco’s archive it is in many cases visible that the excavators often started building things up like columns etc. directly when they had found it and even if the excavation of the structure wasn’t finished. The excavation map from 1913 shows the forum’s pavement (you can find the map on the digital drawings homepage of the parco in the section of the forum) consisting of marble slabs in many places still in situ. While comparing the plan with early photographs of the excavation it becomes clear that even this map is not containing all in situ structures. There was a lot more marble pavement still in situ that today is not existing anymore. For the deep excavations and the penetration of this pavement layer on the forum and its porticoes the excavators removed the slabs and sometimes put the fragments of a complete slab back together on another place on the forum. Also the stairs of the Capitolium are consisting of those slabs but for some part also from the marble slabs of the opus sectile floor from inside the temple’s cella, as we have a source that tells us about lots of fragments of this floor being still inside the cella in the 19th century after people got stopped burning those fragments to lime right beside the temple. The removal of such material out of its archaeological context without proper documentation poses for the actual studying of the forum’s structure a big problem. One of those examples is to be found directly in front of the Capitolium’s stairs. Here were pavement slabs positioned to achieve a good impression of the former completely with marble paved forum plaza. Even antique graffiti and game/playing fields are preserved and visible, but we have no idea where those slabs are originally from.
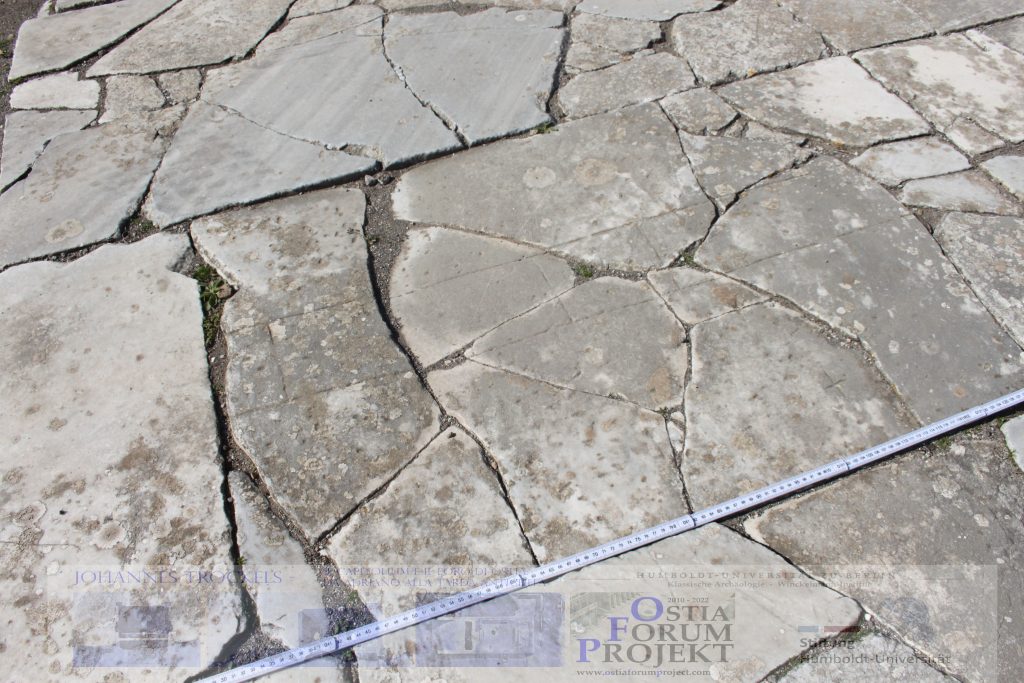
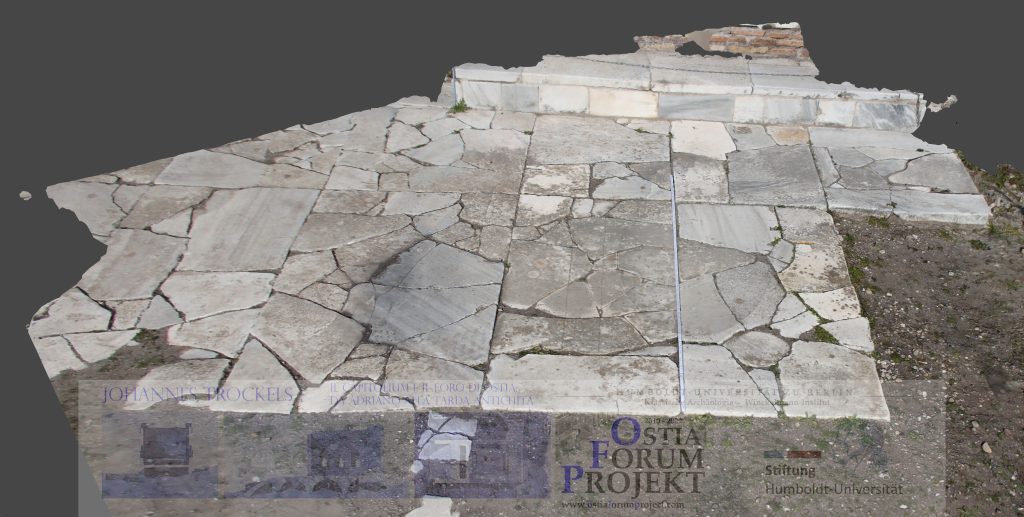
Within the fragments being found in TFR2 we also have several possible pieces of the marble roof of the Capitolium. Those offer interesting traces regarding the manner of construction of such a roof. The Ostian marble roof tiles in Ostia are published by Daniel Damgaard (see projects of the OFP). Nevertheless, we reconstructed a little sequence with covering (coppo) and underlying (tegula; imbrex) roof tiles, in the manner of experimental archaeology. We captured this little try out in a 3D-model and while analysing it (not the 3D-model, but the real sequence at that moment) we already got across a few problems or better said necessary adjustments. At first we placed the fragments as their preserved outline is indicating it. Thereby, overlapping construction techniques are visible, that indicate the way of connecting the different components with each other. In their fragmentary condition the tiles aren’t indicating their direction when it comes to their positioning on the temple. To construct the roof in a waterproofed way it is of course necessary that the upper tile (seen from the temple roof center) is overlapping the following one thus preventing rain-water to flow under the roof construction. On the whole it is impressive and interesting to have the possibility of studying such ancient technology. The grade of craftmanship is high as one of the coppos was holding from itself just lying on the flange of the underlying one. The erosional traces on the former jointed pieces are visible on practically every fragment of the tiles.

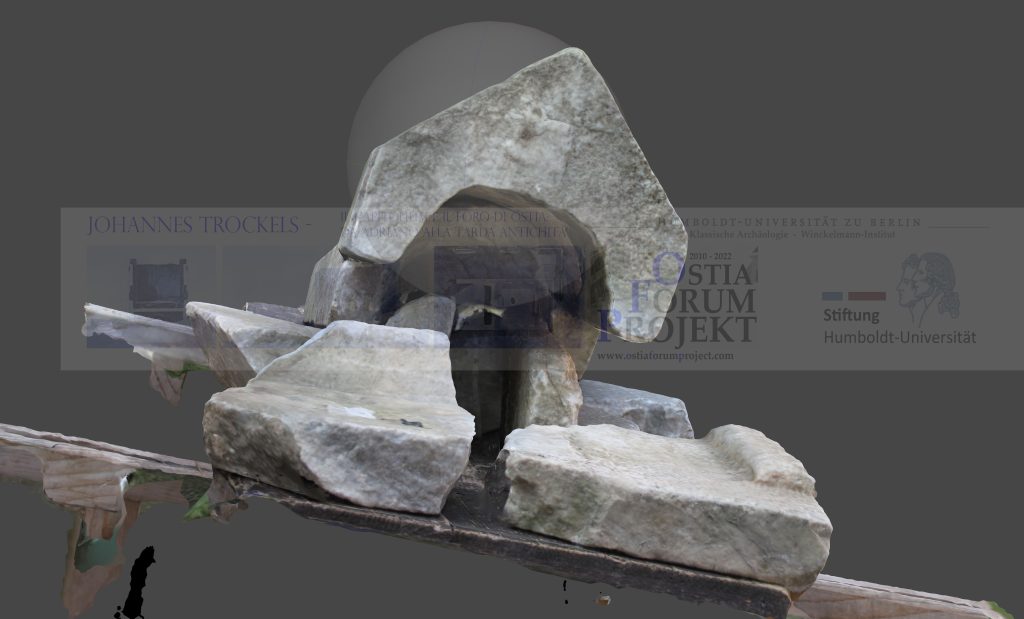
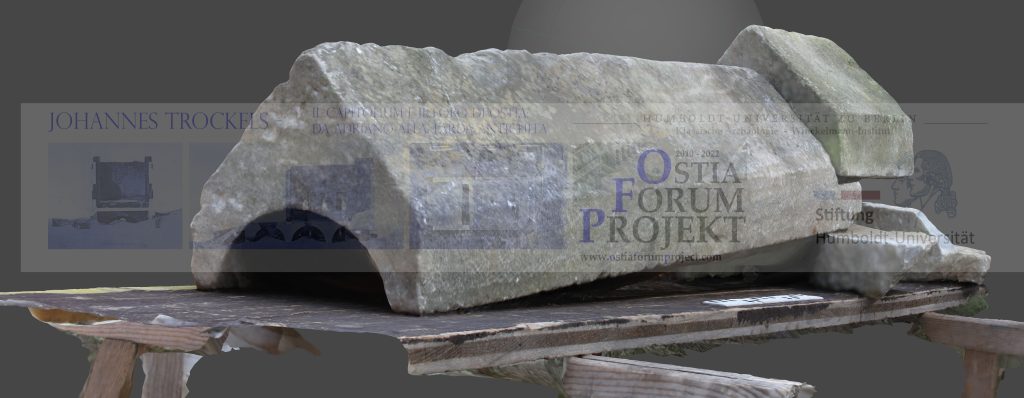
Especially two fragments of architraves show a remarkable size. While comparing it to architraves with beat and reel from the forum of Trajan it becomes clear that those two fragments must belong to a building with a remarkable height. Furthermore, the marble of which they consist is proconnesian marble. That marble sort is used for the cornice, pilaster capitals and pilaster bases of the Capitolium. What makes the find of possible architrave pieces from the Capitolium so special?: we already know from the first papal excavation that when the temple was freed from earth there were only very few pieces of the temple’s architrave left. Several written descriptions are speaking of a three fascia architrave. After the first excavation the temple and its architectural décor remained in the post-excavation status in purpose that travellers and scientists had the possibility to study it. The tenant of the land used that chance and started burning the architectural remains to lime. There is a slight possibility that also in Ostia some fragments were stored in the Casone del Sale. Also, a good portion of architectural decoration got already in 1804 in the Vatican Museum. Later on, the Italian architect Canina made a drawing of the temple’s cornice and architrave based on the pieces in the Vatican Museum. So far, it hasn’t been possible to trace back this architrave-fragment in the Vatican Museum and furthermore, it is not decorated in the same manner like our two fragments. But, the frieze that Canina had drawn fits to the descriptions of the Ostian Capitolium’s frieze (not the one, that is visible on site nowadays…). Nevertheless, it is also possible that Canina was mistaken with the architrave fragment in the Vatican Museum. In Ostia, and on Ostia’s forum, there is actually only the Capitolium, that would fit in question of size to our two architrave fragments.

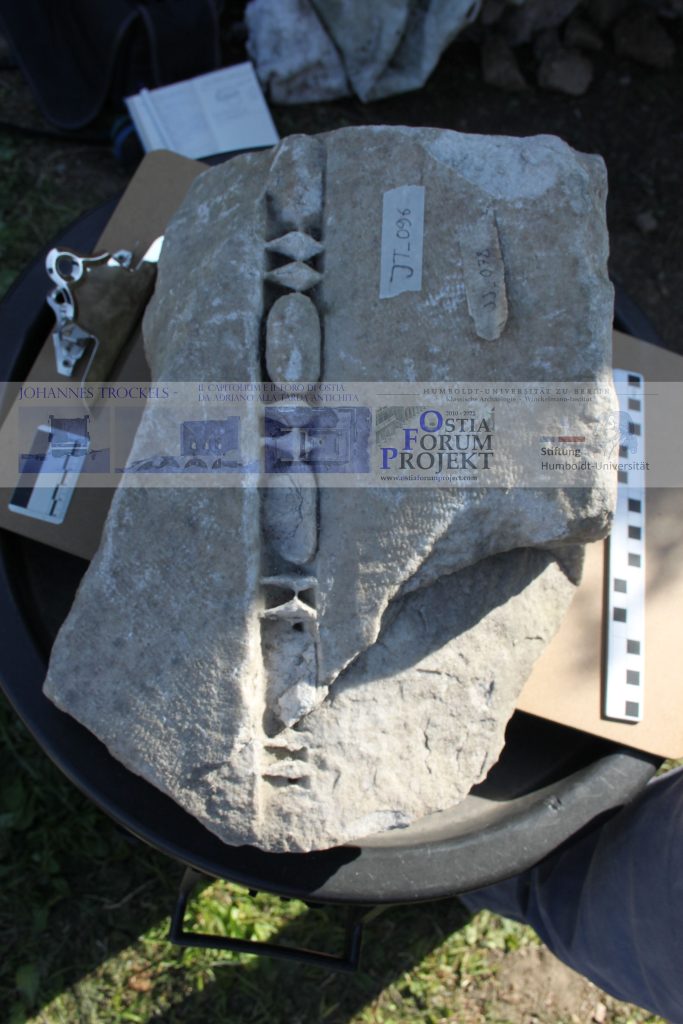
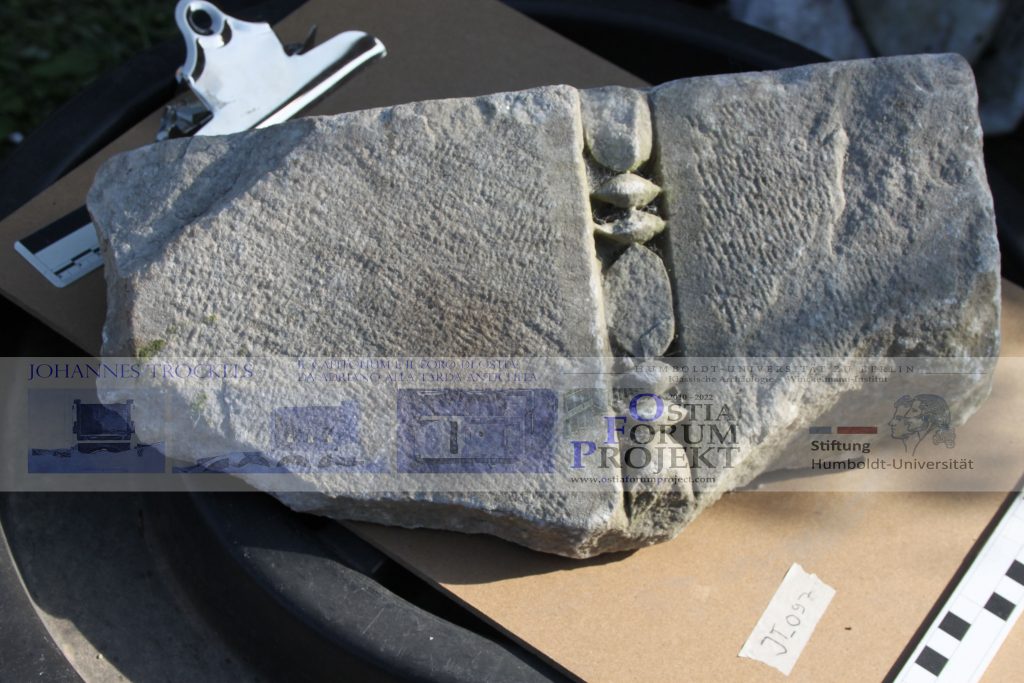
Roman Ostia obviously was loosing importance in Late Antiquity as Prokopius is describing the city in a ruinous condition during the gothic wars in the 6th century. He writes that the street leading from Ostia to Rome wasn’t maintained anymore and the city wall was already invisible. Although, the archaeological record for example from the Constantinian Basilica shows activity in Ostia still in the ninth century, when the modern Ostia was (re-)founded land inwards by the Pope. This may indicate that we have to think about a fluid translocation process or abandon of the Roman city to its new location close by. Within this step it is certainly to assume that the main building material of the new Borgho came from Roman Ostia. Roughly hundred years later, in the 10th century we know of the erection of the Cathedral in Pisa, also with marble from Ostia. Although there has already been a publication on the spolia used in Pisa it seemed worth stopping on the way back to Berlin in this City in Tuscany. It was a short but interesting stop that makes it able to point out inspiration in artistic craftsmanship coming from Roman architectural décor to later building projects. The column next to the entry to the impressive cathedral is decorated with a nice floral tendril motive that for certain finds its source in Roman floral friezes. Especially the acanthus leaf in the middle of the picture reminds of the antefixes of the Capitolium (this should not mean, that it was particularly inspired by that as the acanthus leaf is a very common motif in Roman art, but it is not unlikely that the Pisans found and saw antefixes of the temple in Ostia and even brought one or more with them to Pisa, as the Capitolium was always a landmark in Ostia and for certain attracted people to go there…)
