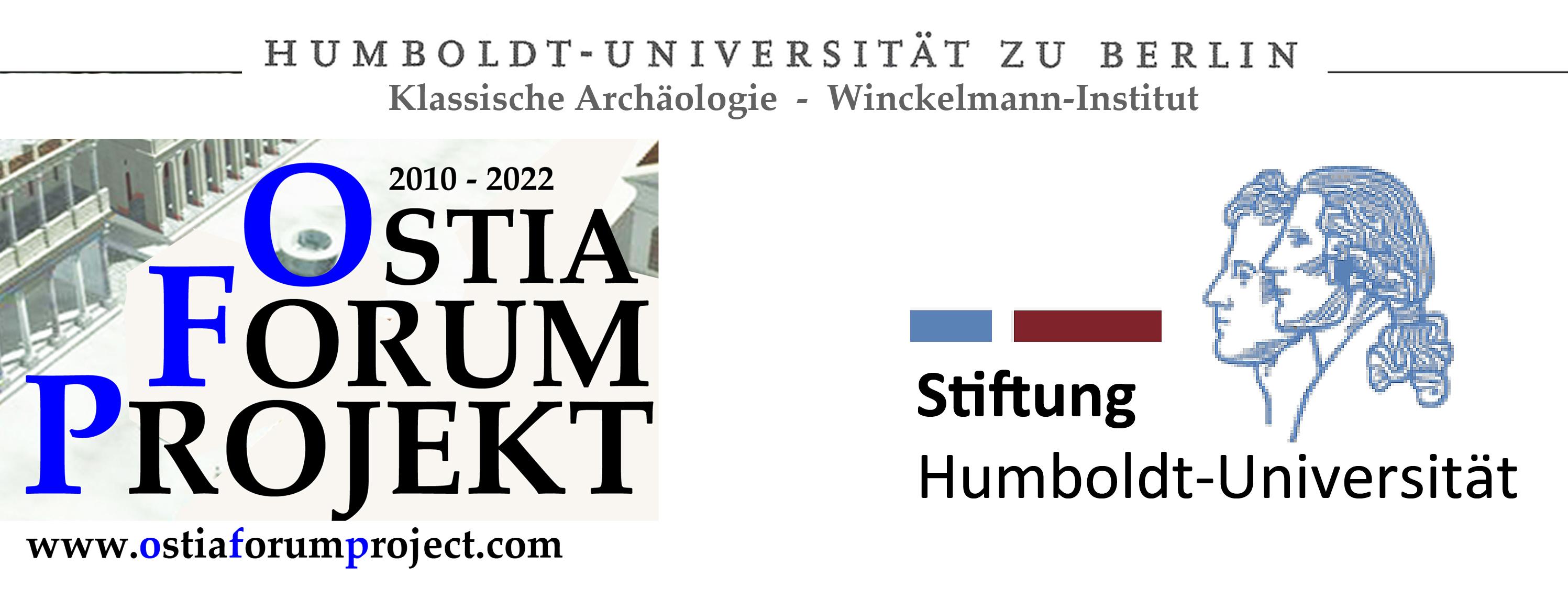This subproject was a master’s thesis written by Daniel Damgaard, supervised by Troels Myrup Kristensen and Birte Poulsen (associate professors of the Classical Archaeological department at Aarhus University) and co-supervised by Prof. dr. Axel Gering.
This online article will be continously updated, when new information and material are gathered in the process of Ostia Forum Project and its activities in and around the forum. However, the majority of this online article is based on the abovementioned master’s thesis, and thus not much has changed since December 2013, when it was handed in.
Introduction
During excavations and surveys conducted on the Foro della Statua Eroica (FSE) and in the porticoes (MFP, MFR, MFW and MFD) and deposits in the main forum in the period between 2008 and 2016, 87 fragments and entire examples of roof tiles appeared amongst the material in the pavement and in deposits. This statistically significant amount of roof tile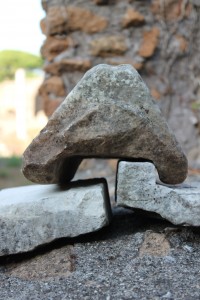 s allowed us to conduct research on Roman marble roof tiles in Ostia – a subject that hitherto has been widely neglected.
s allowed us to conduct research on Roman marble roof tiles in Ostia – a subject that hitherto has been widely neglected.
The research project has two main focus areas:
The first main focus area is the secondary contexts – the late antique pavements at FSE and the main forum . This further entails analysis and interpretation of the changes that took place in Late Antiquity, with focus on the temples and their position.
The second main focus area is the primary contexts of the roof tiles – to detect, interpret and analyse different temples that could have had a marble roof and suggest possible contexts for the material in question. This also led to an establishment of a typology.
The first main focus area will not be included in the forthcoming article in Römische Mitteilngen, due to the fact that it contains a majority of material, which is already published in Axel Gering’s articles regarding late antique Ostia (see section “Publications” , especially publications from 2011, 2013 and 2014).
The material and its purposes
The material in question can be classified in two categories – tegulae and coppi. These are measured, compared, and categorized based on their layout and overlapping technique. Based on this analysis it becomes possible to distinguish the different typologies of tegulae and coppi, and thus further interpret on their primary contexts.
The tegulae covered the surface of the roof, whereas the coppi functioned as a triangular setting above the “vertical” joints of the tegulae (see the picture above). Tegula derives from the Latin verb “tegere”, which means “to cover ” and the Latin noun “tegulum“, which means “a covering” – in this instance, the roof surface. Coppi (sing. coppo) is the Italian word for the triangular setting. In ancient texts, it is referred to as imbrex. This word is connected to the word “rain”, which in Latin is “imbres“. We therefore know that the tile imbrex received the rain, so to say. In the first century AD, Columella describes how a ditch is to be compared to an imbrex/coppo turned upside down (Columella II, 2,9). Ironically, this is exactly how we found the coppi in the late antique pavements in the monumental centre of Ostia – turned upside down.
The coppi were positioned starting from the ridge of the roof in a downwards direction to the antefix above the cornice. The upper coppo overlapped the flange of the coppo below, thus resting on the flange and against the gable above the flange (see the picture below). By using these overlapping and flanging techniques, it prevented rainwater from getting in the joints. This roof type is called a “Corinthian roofing system”. The system was applied on the Parthenon and Hephaisteion in Athens. Even though there is a period of approximately 500 and 600 years between the Athenian temples and the major temples of Ostia, the technique and architectural features would principally be the same. The upper tile (both tegulae and coppi) always overlapped the lower tile, and thus waterproofed the entire roof.
Interpretations of the situation and the spolia
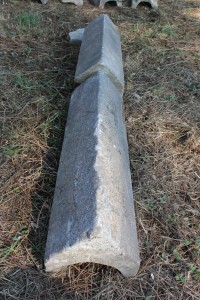 In Late Antiquity, Ostia was struck by several earthquakes that amongst others destroyed the temples (see section “Rewriting Late-Antiquity part 1: Catastrophic Events and Post-Barbarian Urbanism”). Earthquakes have been recorded throughout the Italian peninsula during the fourth through sixth centuries. Even though one should be careful when using earthquakes to date a specific building or monument, their occurrence can reveal the priorities of the authorities at a certain moment in history. The earthquakes are most likely catalysts for the spoliation in Ostia. At FSE, an earthquake, destroying the façade towards the Decumanus, has been recorded and dated to the fifth century. This earthquake may have caused a flow of spoliation throughout the city. An important reflection regarding these situations is whether the damage of a certain building from an earthquake was too severe for it to be restored, thereby leading to possible spoliation. If a building was possible to restore, it could lead to another important reflection. Civic officials and governors were by the state directed to restore and maintain urban public structures (Codex Theodosianus XV.1.1-4; XV.1.14). The costs of repair were in all probability very high, which could lead to selective repairs of ruined buildings. The size and liberty of finances are unclear, therefore it is possible that civic officials and governors acted selective and prioritized certain places and buildings. Novellae Maioriani IV addressed in 458 to Rome’s government enacts that a building impossible to repair and restore could be dismantled and its spolia reused in another public context (Novellae Maioriani IV.4).
In Late Antiquity, Ostia was struck by several earthquakes that amongst others destroyed the temples (see section “Rewriting Late-Antiquity part 1: Catastrophic Events and Post-Barbarian Urbanism”). Earthquakes have been recorded throughout the Italian peninsula during the fourth through sixth centuries. Even though one should be careful when using earthquakes to date a specific building or monument, their occurrence can reveal the priorities of the authorities at a certain moment in history. The earthquakes are most likely catalysts for the spoliation in Ostia. At FSE, an earthquake, destroying the façade towards the Decumanus, has been recorded and dated to the fifth century. This earthquake may have caused a flow of spoliation throughout the city. An important reflection regarding these situations is whether the damage of a certain building from an earthquake was too severe for it to be restored, thereby leading to possible spoliation. If a building was possible to restore, it could lead to another important reflection. Civic officials and governors were by the state directed to restore and maintain urban public structures (Codex Theodosianus XV.1.1-4; XV.1.14). The costs of repair were in all probability very high, which could lead to selective repairs of ruined buildings. The size and liberty of finances are unclear, therefore it is possible that civic officials and governors acted selective and prioritized certain places and buildings. Novellae Maioriani IV addressed in 458 to Rome’s government enacts that a building impossible to repair and restore could be dismantled and its spolia reused in another public context (Novellae Maioriani IV.4).
The two temples in the main forum
With the desctruction of the temples, material became available – the technical term known as spolia. The m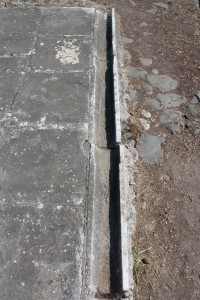 aterial was reused in the pavement, with the tegulae being reused as regular pavement, while coppi were put upside down and reused as drains,
aterial was reused in the pavement, with the tegulae being reused as regular pavement, while coppi were put upside down and reused as drains, 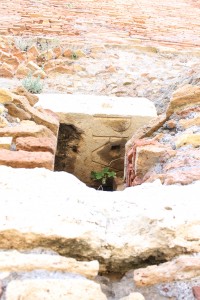 which is perfectly evident at FSE (see picture to the right). It is clear that the Capitolium was restored and maintained in Late Antiquity, which is evidenced both by the fact that only roof elements from the temple have been found in the pavements and fundaments, but also due to the fact that an inscription has been reused in the fundament walls of the podium (see picture to the left), probably as part of a restoration of the entire ground floor after a collapse catastrophe. Furthermore, it is preserved up to 17 metres of height. On the contrary, the opposite Roma and Augustus temple was most likely completely destroyed by earthquakes, and maybe the state of preservation was too severe for it to be restored, or the officials in Ostia prioritized the Capitolium and neglected the Roma and Augustus temple, and thereby demolished the entire temple. This could also involve the closing down of the Imperial cults in Ostia, which was the reason for prioritizing the Capitolium over the Roma and Augustus temple – another project undergoing analysis at the moment. The destruction of the temple is, however, evidenced by the presence of cella blocks and cella socles in the late antique renovations, fundaments (evidences at FSE) and constructions. The cella socles and cella blocks have been found in datable contexts at FSE, thus it is possible to provide a terminus ante quem for the destruction of the temple. The roof tiles originating from the temple were excavated in the 1920’ies in the forum, and their secondary contexts are unfortunately gone. However, through the analysis of the fundaments at FSE in which the socles and blocks were found, a terminus ante quem in the middle of the fifth century AD can be provided. In addition, a heavy earthquake being roughly 9 on the Richter scale have been dated to the year 443, thus very close to the middle of the fifth century. Therefore, it is highly likely that this particular earthquake destroyed the Roma and Augustus temple and caused the flow of spoliation in the city. Additionally, the excavation of Taberna delle Venere (TDV) in 2014 provided important knowledge of the temple and the material connected with the temple. TDV is located just southwest of the Roma and Augustus temple, and has been identified as an ancient workshop, in which material from the Roma and Augustus temple is present. The deposit is dated to the second half of the fifth century, maybe well into the sixth or even the early seventh centuries. This further supports the dating of the destruction of the temple in 443.
which is perfectly evident at FSE (see picture to the right). It is clear that the Capitolium was restored and maintained in Late Antiquity, which is evidenced both by the fact that only roof elements from the temple have been found in the pavements and fundaments, but also due to the fact that an inscription has been reused in the fundament walls of the podium (see picture to the left), probably as part of a restoration of the entire ground floor after a collapse catastrophe. Furthermore, it is preserved up to 17 metres of height. On the contrary, the opposite Roma and Augustus temple was most likely completely destroyed by earthquakes, and maybe the state of preservation was too severe for it to be restored, or the officials in Ostia prioritized the Capitolium and neglected the Roma and Augustus temple, and thereby demolished the entire temple. This could also involve the closing down of the Imperial cults in Ostia, which was the reason for prioritizing the Capitolium over the Roma and Augustus temple – another project undergoing analysis at the moment. The destruction of the temple is, however, evidenced by the presence of cella blocks and cella socles in the late antique renovations, fundaments (evidences at FSE) and constructions. The cella socles and cella blocks have been found in datable contexts at FSE, thus it is possible to provide a terminus ante quem for the destruction of the temple. The roof tiles originating from the temple were excavated in the 1920’ies in the forum, and their secondary contexts are unfortunately gone. However, through the analysis of the fundaments at FSE in which the socles and blocks were found, a terminus ante quem in the middle of the fifth century AD can be provided. In addition, a heavy earthquake being roughly 9 on the Richter scale have been dated to the year 443, thus very close to the middle of the fifth century. Therefore, it is highly likely that this particular earthquake destroyed the Roma and Augustus temple and caused the flow of spoliation in the city. Additionally, the excavation of Taberna delle Venere (TDV) in 2014 provided important knowledge of the temple and the material connected with the temple. TDV is located just southwest of the Roma and Augustus temple, and has been identified as an ancient workshop, in which material from the Roma and Augustus temple is present. The deposit is dated to the second half of the fifth century, maybe well into the sixth or even the early seventh centuries. This further supports the dating of the destruction of the temple in 443.
Another aspect of this research was to incorporate the marble deposits from the immediate surroundings of the forum (see picture below). A present analysis of these deposits will determine, which ones are ancient and which ones were created during the excavations in the 1910′s through to the 1930′ies, where excavators placed ‘non-interesting’ and material without any greater use or value in piles at different locations around the forum. 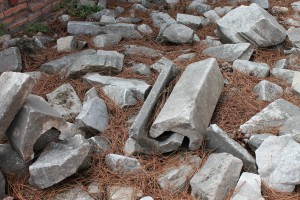
So far, the only deposit analysed to be ancient is the before mentioned TDV. In the deposits, except TDV, a lot of coppi appeared, which actually comprise the majority of the coppi in question. The problem with the modern deposits is that find-contexts have been lost, and it is therefore difficult to interpret the fragments apart from their immediate layout and state of preservation. However, one thing can be done. By looking at old photographs, diaries, and plans it is partly possible to detect where they were found depending on the position of the deposit. The old photographs, diaries, and plans inform us about the location of excavations and it is thus possible to decide if they were found during excavations near for example the Capitolium, the Roma and Augustus temple, or the so-called ‘Curia’. The present analysis of the deposits works with the hypothesis that the deposits are very local, which means that material located inside the deposit is from the immediate surroundings, but could be reworked and incorporated in secondary contexts further away in the city. Thus, the deposit pictured above from TFR, would consist of material from MFR, MFE, the northern part of MFP, CDB, ABP and the Capitolium.
Primary contexts
The starting hypothesis was that the primary contexts of the roof tiles most likely are the biggest temples in the city centre, such as the Capitolium and the Roma and Augustus temple. One of the results of the research focused on similarities between the architectural layout of the temples and the roof tiles by comparing proportions and measurements.
During the research, it became clear that four different types of pentagonal and two different types of hexagona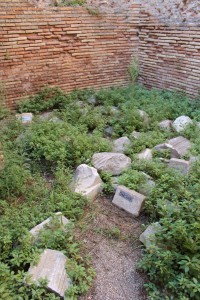 l coppi can be distinguished. Thus, it is possible that at least one more temple in the city centre contained a marble roof, or that the Capitolium and the Roma and Augustus temple were renovated with new roofing systems later on. In the thesis it is suggested that a possible third primary context (temple) could be the so-called ‘Curia’. The second type of pentagonal coppi was found in deposits in Casa del Larario (CDL) (see picture to the right), and combined with old plans of excavations, it is possible that they were found in that area, and can thus be connected with the so-called ‘Curia’. If this is verified, then a re-identification of this monument is necessary, due to the fact that Curias in the Roman World did not have marble roofs – at least this is the assumption. Another option is of course that the coppi found in CDL could have been part of a secondary context, where they for example functioned as drains in the forum, as seen at FSE. However, this is not possible to define completely due to the excavation history, where almost all late antique attestations were removed in the forum’s plaza (see section “The Forum: Excavation History & Open Questions”). During the campaign in 2014, it became evident that the two hexagonal types overlapped each other in time, thus could not originate from the same monument. Therefore, a fourth primary context had to be found. Due to the finds positions of the second type of hexagonal coppi, it was possible to argue for a marble roof on the forum’s Basilica. This became possible, due to analysis of architectural layouts of the monument and comparisons with the Agrippeion on the Athenian Agora.
l coppi can be distinguished. Thus, it is possible that at least one more temple in the city centre contained a marble roof, or that the Capitolium and the Roma and Augustus temple were renovated with new roofing systems later on. In the thesis it is suggested that a possible third primary context (temple) could be the so-called ‘Curia’. The second type of pentagonal coppi was found in deposits in Casa del Larario (CDL) (see picture to the right), and combined with old plans of excavations, it is possible that they were found in that area, and can thus be connected with the so-called ‘Curia’. If this is verified, then a re-identification of this monument is necessary, due to the fact that Curias in the Roman World did not have marble roofs – at least this is the assumption. Another option is of course that the coppi found in CDL could have been part of a secondary context, where they for example functioned as drains in the forum, as seen at FSE. However, this is not possible to define completely due to the excavation history, where almost all late antique attestations were removed in the forum’s plaza (see section “The Forum: Excavation History & Open Questions”). During the campaign in 2014, it became evident that the two hexagonal types overlapped each other in time, thus could not originate from the same monument. Therefore, a fourth primary context had to be found. Due to the finds positions of the second type of hexagonal coppi, it was possible to argue for a marble roof on the forum’s Basilica. This became possible, due to analysis of architectural layouts of the monument and comparisons with the Agrippeion on the Athenian Agora.
The typology
Type H1 (see picture below):
This type belongs to the Roma and Augustus temple. Arguments for this and other examples of this type can be found in Geremia Nucci 2013, page 133-134, 277-279 and figures 161-163. We found four examples of this type during the campaign in 2015 in close proximity to the temple. The fragments were found in deposits inside the temple and in TDV, where other fragments from the temple were found as well, enabling a reconstruction of the interior and additions to the pediment (see section “2014 campaign: From a late antique marble pile to Augustan temple pediments”).
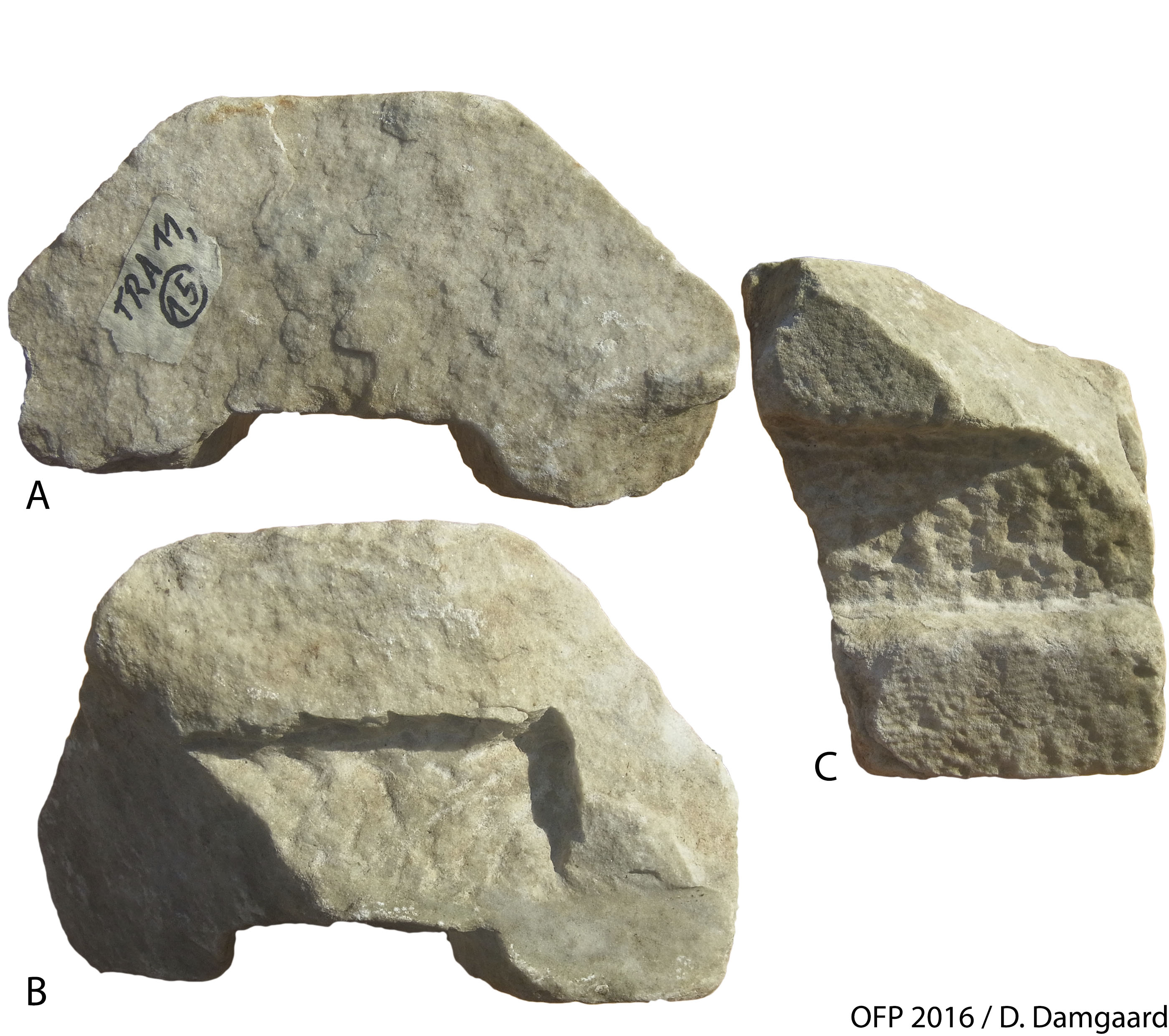
Type H2 (see picture below):
This type has an unknown primary context. Some ideas have been discussed, which included the forum’s basilica. It can be denied that it is a later addition to the Roma and Augustus temple, due to the architectural layout of the flange (see picture below, b and compare that with picture above, b), and thus due to the generel overlapping techniques. This type was found in deposits at CDL and DTR and inside the forum’s basilica.
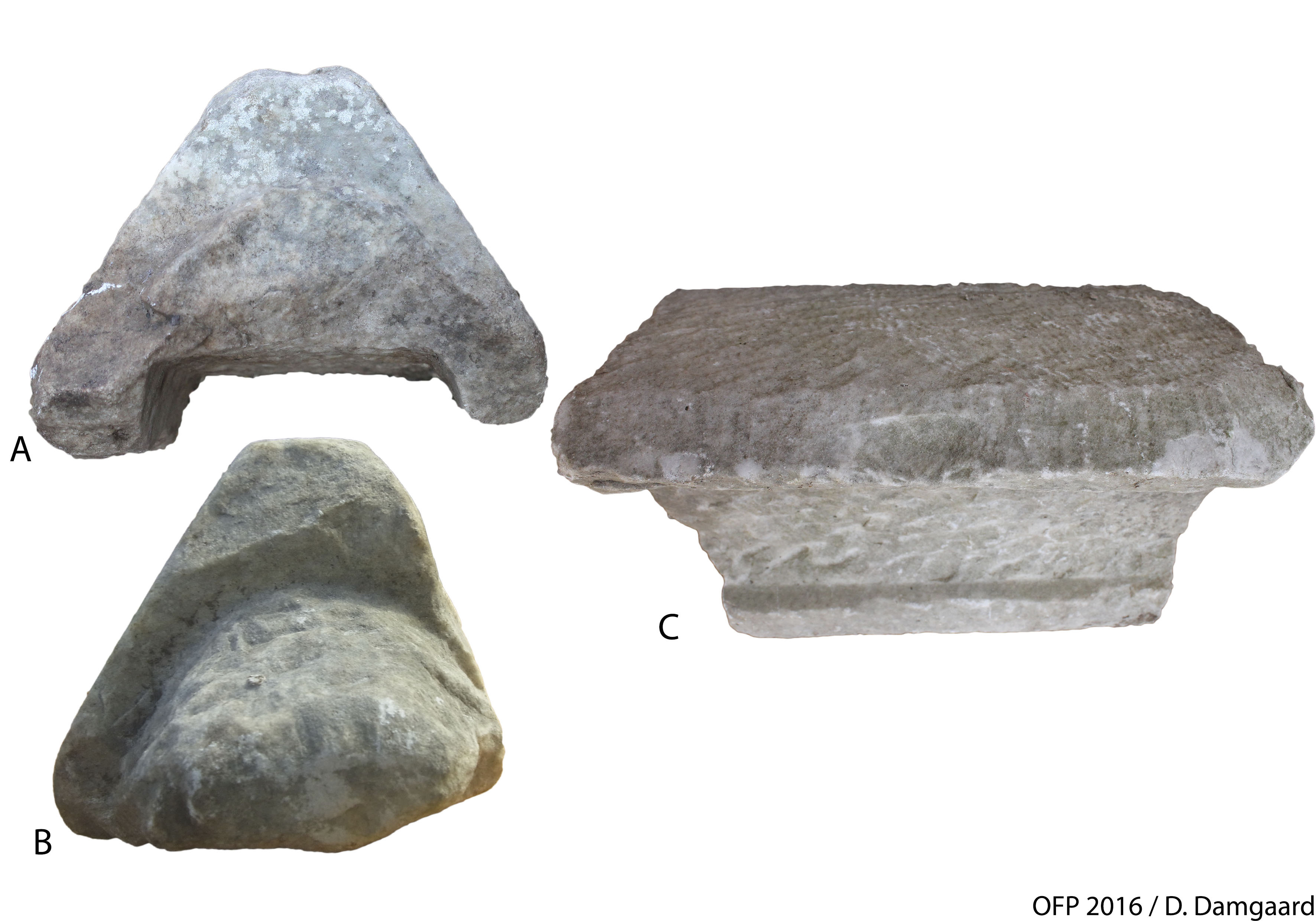
Type P1 (see picture below):
This type is the first pentagonal coppi, which primary context is not completely known. The author has the theory that it belongs to the so called ’curia’, and that the so called ‘curia’ is to be identified as an Augusteum. This would not exclude so-called curia businesses, and thus the city would still have its curia functions intact. This also entails that reconstructions of this building need to be reevaluated, and would thus incorporate the eight columns in front into the building itself and create a temple-like structure instead. It seems unlikely that this type is later than type P2 due to the similarities with types H1 and H2 in the architectural layout of the underside. It is therefore likely that this type has to be placed chronologically between types H2 and P2. It is highly likely that types H1, H2 and P1 co-existed in course of the first century AD. This type was found in the deposit at CDL with further three fragments in DTD and TRD. It is both longer and has another overlapping technique than P2, which further indicates that they do not belong to the same roof.
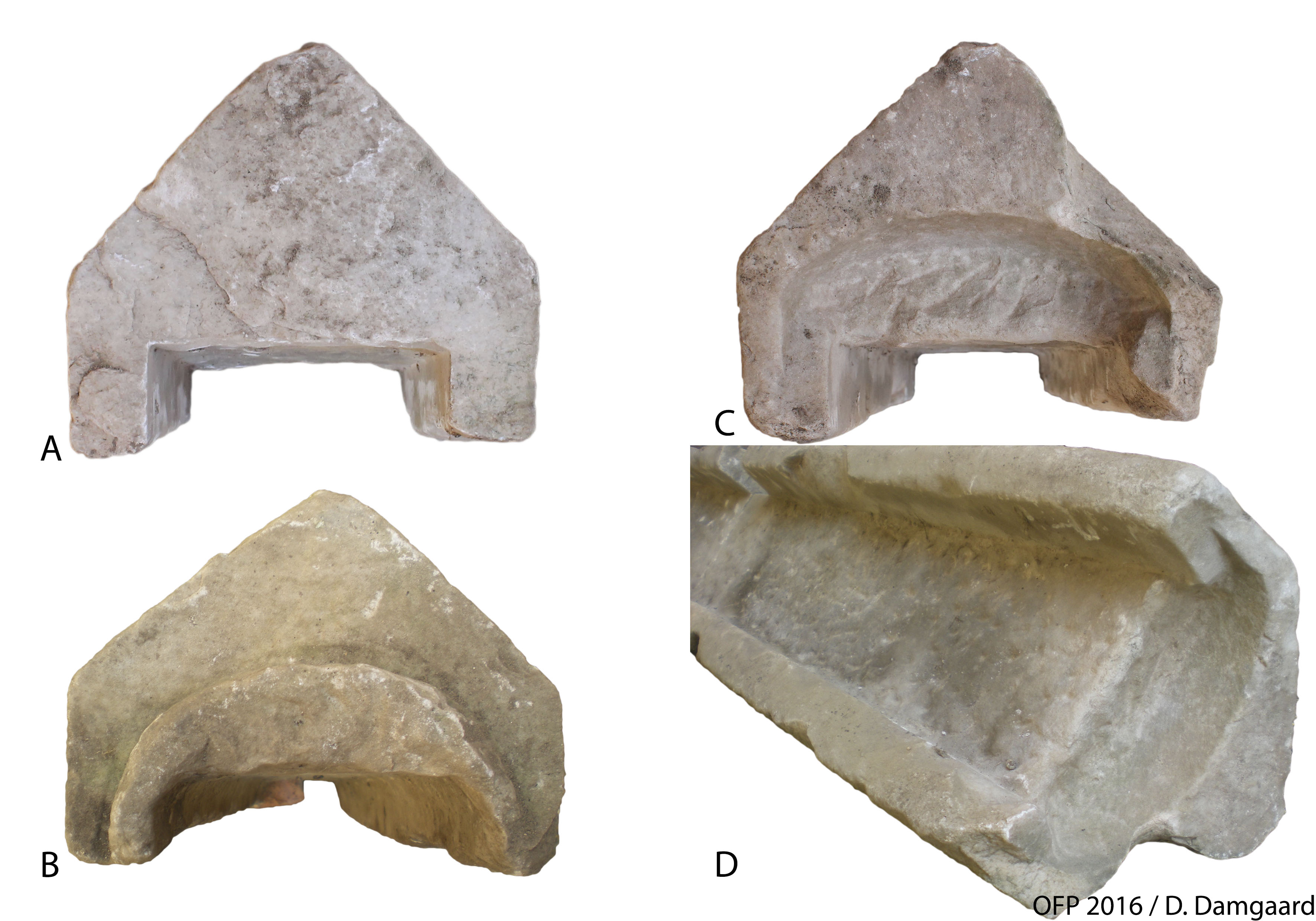
Type P2 (see picture below):
This type belongs to the Capitolium. The majority of the coppi found so far belongs to this type – both fragments found in the deposits, but also in situ (reused as drains) at Forica dei Triclini (FDT), at the Exedra (EXE) and at FSE. It is thought that this type could be a standardized type in the beginning of the second century. Thus, this type could have been used on all marble roofs in Ostia. This is believed based on the fact that in ca. 117, a major fire broke out in Ostia, starting at insula I, IV located just northeast of the forum’s area, which probably led to the destruction of the two major Republican temples positioned on the northern half of the forum, and still preserved beneath the present Capitolium. The fire could therefore also have destroyed the majority of the other public monuments in the forum as well, and thus also the roofs, where types H1, H2 and P1 were placed. Furthermore, a coppo of this type was also found in the area of the Quattro Tempietti in the 1910’s, thus further emphasising the concept of the type being a standardized coppo. Therefore, it is believed that P2 was a standardized coppo in the beginning of the second century, and was utilized on the newly built Capitolium and thus also on the repaired roofs of the Roma and Augustus temple, the Forumsbasilica and the so-called ‘Curia’ (Augusteum) – and maybe also on the roofs of the Hadrianic porticoes. However, this is very difficult to state precisely, due to the excavation history of Ostia, but also due to the fact that the amount of utilised coppi on the Capitolium alone were 864 metres (920 coppi, each coppo is roughly 94 cm long), thus more than enough to equip the late antique macellum at FSE, almost all latrines in the monumental centre, a possible drain system along the edges of the now missing late antique forum’s south plaza and the plaza in front of the Tempio Rotondo with coppi. And after that, there would still be around 430 metres left. Some could have been broken, but at the EXE latrine, a broken coppo has been reused, thus indicating that even broken coppi were reused as drains in Late Antiquity. Hence, the amount of preserved P2 coppi does not indicate several roofs, but actually indicates the usability of this type, and due to the large amount from the Capitolium, they are all most likely from there. The coppo from the Quattro Tempietti is almost completely preserved with an antefix, thus not easily reusable as drain. Therefore, this single fragment from the Quattro Tempietti could be that one fragment indicating the concept of the type being a standardized type, because the antefix does not fit the ornamentation of the other three known antefixes from the Capitolium, which are located in the Vatican Museum – one is exhibited in the Gregoriano Profano exhibition and the other two are located in the Magazzini ex Ponteggi (all three antefixes are part of another project undertaken by the author in collaboration with Prof. Dr. emeritus Henner von Hesberg and Prof. Dr. Johannes Lipps). Hence, the majority of the coppi in the material in question are most likely from the Capitolium, but the existence of the antefix with its attached coppo from the Quattro Tempietti thus indicates that the type could have been a standardized type in the second century. At least, these are the assumptions for now. A broadened view in Ostia is needed in the attempt to trace the type in the remaining city, and ultimately to trace them in other cities as well.
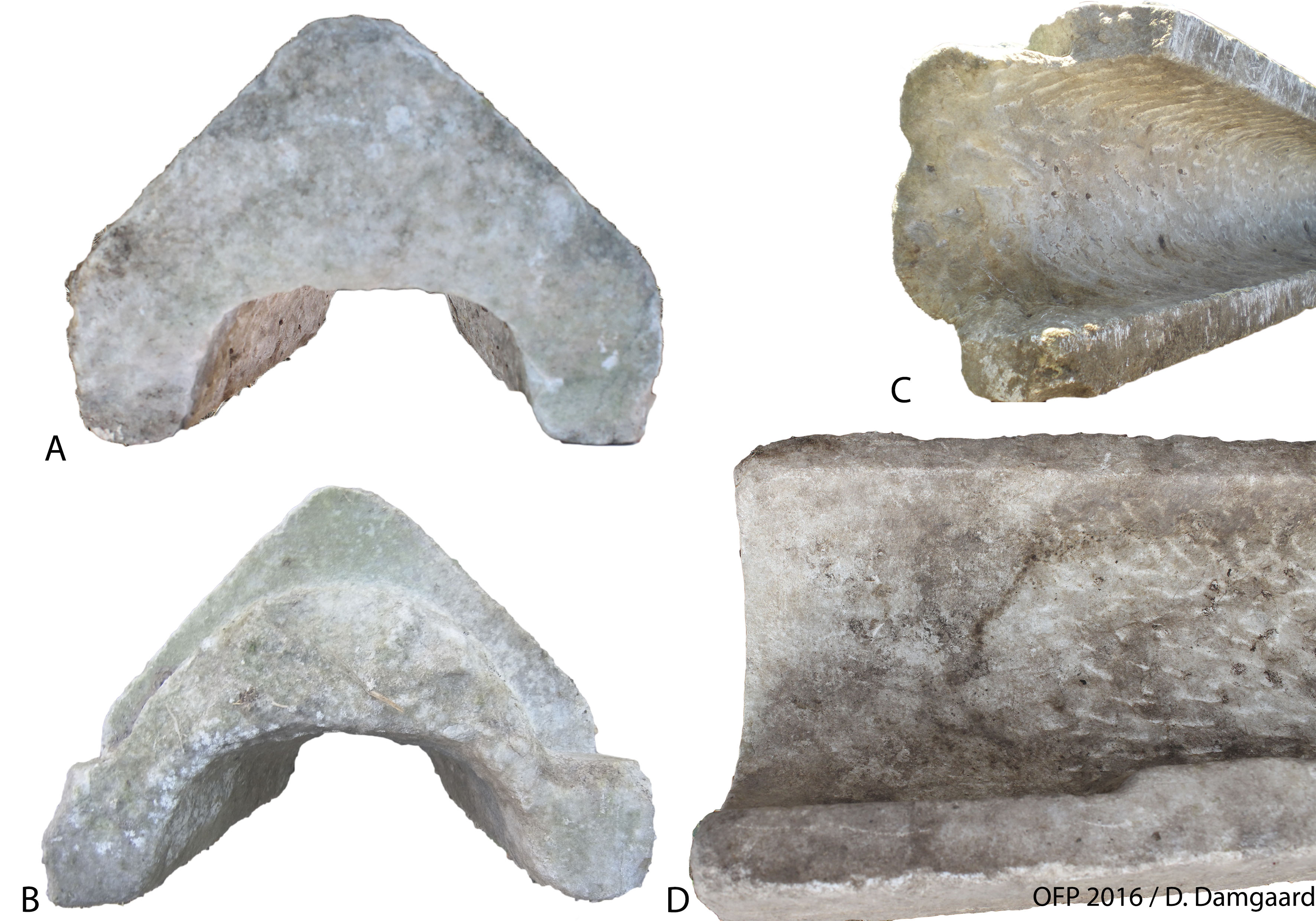
Type P3 (see picture below):
This type was found in deposits close to the forum’s baths in 2015 (deposits VDF 3 and FBD 2). Only three fragments exist, but two of them are preserved with the flange – or rather, the opposite end of the overlap. The so-called flange of this type differ greatly from all other types. As can be seen on the picture below (B and D), the so-called flange is closed off and rounds the coppo off. This feature is not completely analysed yet, whether this is the very last coppo near the ridge of the roof of type P2 – maybe the last coppo near the tip of a rounded roof, as for example the Tempio Rotondo – or if it is a completely new type. The argument against this being the same type as P2 is, except the very alternative flange, the rounded top (see picture below, a). Notwithstanding, the original context of this type is hitherto unknown.

Type P4 (see picture below):
The hitherto last type in this typology and chronology of Ostian marble coppi is a very simple type. Only four fragments have been found of this type with three of them being found behind the Roma and Augustus temple – one in the deposit TDV 7 and the other two were found reused as drains in the latrine behind the Ninfeo delle Venere (FDV). The last coppo was found in the large deposit just north of the Decumanus, where the majority of P2 was found, TFR. It differs from the remaining types in the architectural layout of the underside – as opposed to the other types, this type has a triangular underside. The overlapping technique is in principle the same as P2, but both overlap and flange are triangular as well. The architectural finish seems rough and simple, and it is suggested that this type is a late type. It can be argued that it is not work in progress (e.g. P2 in progress), due to the fact that the overlap and flange have been made at this stage, and it would seem difficult to make this, from its present state, into a P2 coppo. The original context of this type is also unknown – maybe a late repair peace for a broken roof? It can be excluded that it is the coppo di fastigio (in English: a ridge cover tile), due to the fact that the angle, which this type would entail, is too high – the tiles would simply slide down. The angle on a roof with marble tiles, and roofs in general I believe, is maximum 25 degrees. The roofs of the Ostian temples are between 21 and 23 degrees in angle. Hence, this type cannot be part of e.g. a roof of P2, and just being another roof element. This type is another coppo type.
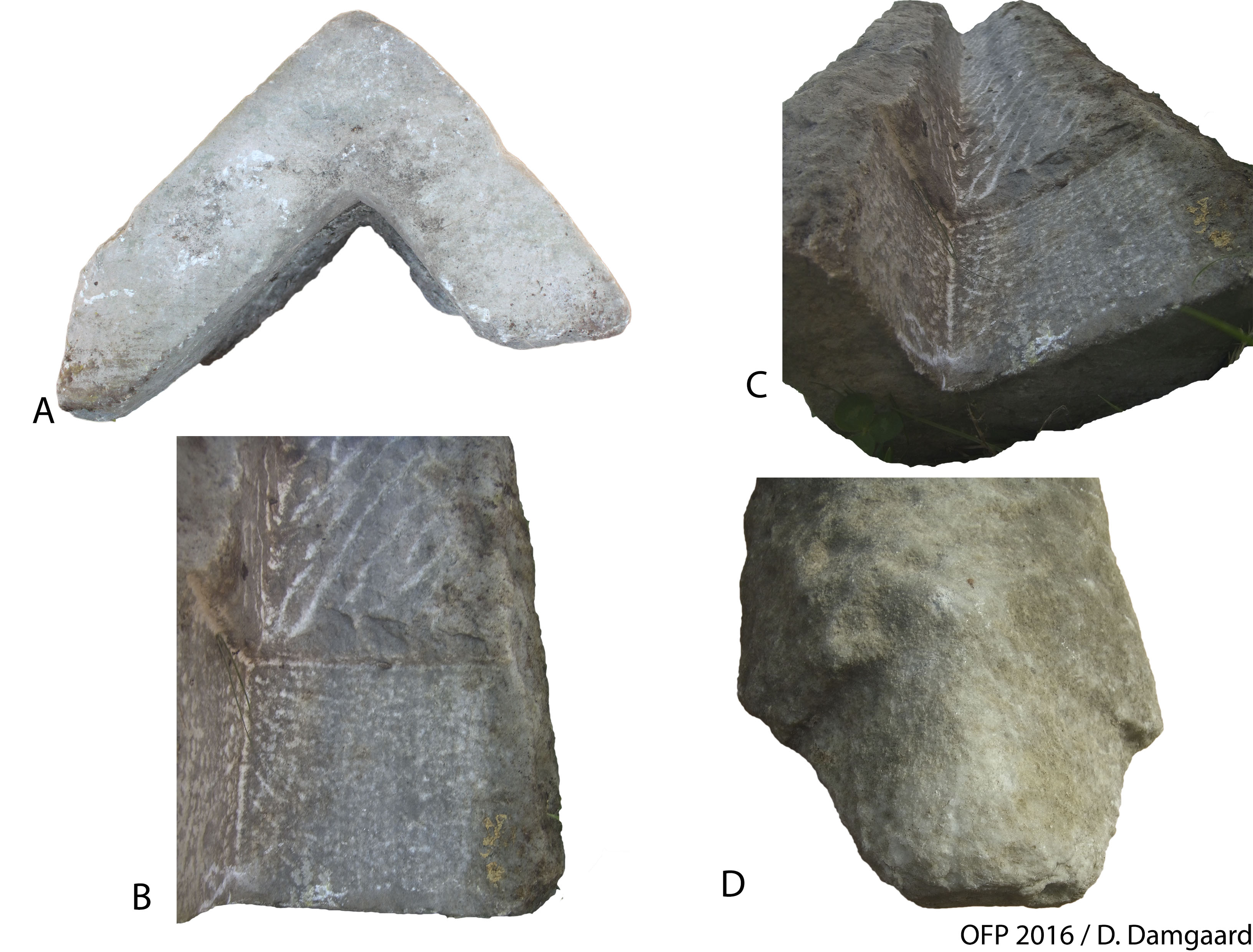
By looking at architectural elements, future research can provide us with more solid data on the functional change and the development of the cultic topography in the Ostian city centre.
The master’s thesis and the typology will be presented in a forthcoming article in Römische Mitteilungen in 2019 (see section “Forthcoming”).
Bibliography:
- Albo 2002: Albo, Carlo. ‘Il Capitolium di Ostia. Alcune Considerazioni sulla Tecnica Edilizia ed Ipotesi Ricostruttiva.’ In MEFRA 114: 363-90.
- Camp 1984: Camp II, John McK. & William B. Dinsmoor, Jr. Ancient Athenian Building Methods. Booklet by Hesperia. Connecticut: The Meriden Gravure Company.
- Christie 2006: Christie, Neil. From Constantine to Charlemagne. An Archaelogy of Italy AD 300-800. Hants (UK) and Vermont (USA).
- Geremia Nucci 2013: Geremia Nucci, Roberta. Il Tempio di Roma e di Augusto a Ostia. Rome: “Sapienza”, University of Rome.
- Gering 2011: Gering, Axel . ‘Das Stadtzentrum von Ostia in der Spätantike. Vorbericht zu den Ausgrabungen 2008-2011.’ In RM 117: 409-509.
- Jacobs 2013: Jacobs, Ine. Aesthetic Maintenance of Civic Spaces. The ‘Classical’ City from the 4th to the 7th c. AD. Leuven/Louvain.
- Jones 2000: Jones, Mark Wilson. Principles of Roman Architecture. New Haven and London: Yale University Press.
- Meyer 1905: Meyer, Paulus M. (Ed). Theodosiani Libri XVI, Cum Constitutionibus Sirmondianis et Leges Novellae ad Theodosianum Pertinentes. Vol. II. Berlin.
- Mommsen 1905: Mommsen, Theodore (Ed). Theodosiani, Libri XVI, Cum Constitutionibus Sirmondianis et Leges Novellae ad Theodosianum Pertinentes. Vol. I. Berlin.
- Orlandos 1995: Orlandos, Anastasios K. Hē architektonikē tou Parthenōos. Tomoi B’ kai G’. Athens: Archaiologikē Hētaireia.
- Wikander 1986: Wikander, Örjan. Acquarossa. Vol . VI. The Roof-Tiles. Part 2. Typpology and Technical Features. Stockholm: Paul Åströms Förlag.
- Wikander 1988: Wikander, Örjan. ‘Ancient roof-tiles – use and function.’ In Opuscula Atheniensia XVII:15: 203-16.
Written by: Daniel Damgaard, Master of Arts (MA) in Classical Archaeology from the Aarhus University. Ph.D. student, Ostia Forum Project, Klassische Archäologie, Winckelman-Institut, Humboldt-Universität zu Berlin.
Pictures by: Rikke Egelund Lind, BA in International Communication and Multimedia from the Aarhus University and MA in Digital Design, Aarhus University.
