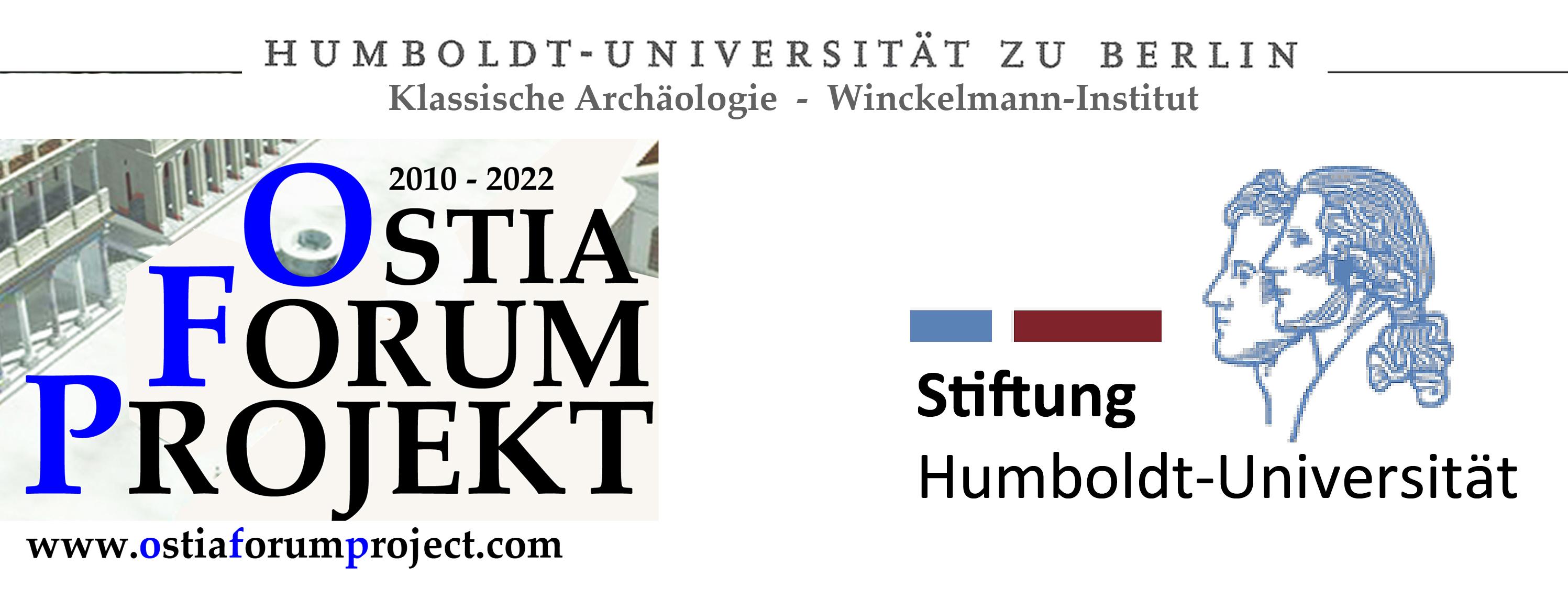In the course of the Hadrianic building programme which changed the face of Ostia’s main forum
significantly, the sanctuary in the north-east of the forum was abandoned and the precinct was
transformed into a profane building complex consisting of a portico and a taberna complex. Once the
cultic and topographical centre the sanctuary, the altar area was transformed into an open-air courtyard
surrounded by walls (TFR2) which partly covered the altar structures. This interim report will focus on
the analysis of the built structures of those phases, specifically on the architectonical transformation of
the altar area (phases 6 and 7, see Tab 1).
| Phase | Altar phase | Altar level | Pavement level TFR2 (ASL) | Pavement | Date |
| 1 | A1b1 (?) (green) | > 1,15 m (?) | (1,14 m) | Beaten-earth floor | Middle Republican: Middle – end of 3rd c BCE (?) |
| 2 | A1b2 (yellow) | 1,35 m | 1,30 m | Tile pavement | Middle Republican: End of 3rd c BCE |
| 3 | A1b3 (orange) | 1,54 m | 1,54–1,60 m | Tile pavement | Late Republican: Beginning of 2nd c – 1st half of 2nd c BCE |
| 4 | A1b4 (blue) | 1,75 m | 1,70–1,75 m | Tuff slab pavement | Late Republican: 2nd half of 2nd c – middle of 1st c BCE |
| 5 | A1c1 (white) | 1,90 m | 1,87–1,90 m | Beaten-earth floor | Late Republican: Middle of 1st c BCE |
| 5a | A1c2 (white) | 1,90 m | 1,96 m | Repair of beaten-earth floor (5) | Late Republican – Imperial: After the middle of 1st c BCE – 119–121 CE (coins) |
| 6 | A1d1 (red) | 2,22 m | 2,07 m | Beaten-earth floor | Imperial: 119–121 CE – 130 CE (brick stamps) |
| 7 | A1d2 (purple) | 2,22 m | 2,22 m (intermediate) 2,43 m | Mortar Beaten-earth floor | Imperial: T. a quo: 130 CE |
Tab. 1. Phases of the area TFR2.
The closing and abandonment of a sacred area was a complex act: It was of upmost importance not to
displease the deities worshipped in the sanctuary. The transformation of the area took place in several
steps and could have taken up to eleven years. (119–130 CE: Several coins from these layers date to
119–121 CE, while the north-western forum portico’s latest brick stamps date to 130 CE.)
The Sequence of the Walls of the Area TFR2 and of their Fundaments
The varying fundament levels of the walls covering the former altar area as well as the varying building
techniques of the fundaments themselves indicate that they were not built at the exact same time. To
understand the progress of the area’s transformation, it is key to regard the walls separately from their
fundaments, as it becomes evident quite quickly that they were not necessarily always built in the same
step of the process. In the area north-east of the forum, there are two main fundament levels: The first,
lower level is at around 2,43 m ASL, while the second fundament level is raised to around 2,86 m ASL.
Certainly, the lower fundament level is to be attributed to an earlier building phase. This level is for
instance found in the fundaments of the walls east of the area TFR2, for example in the opus mixtum
walls of the area TFR3 and the eastern wall of the area TFR2 which continues towards north.
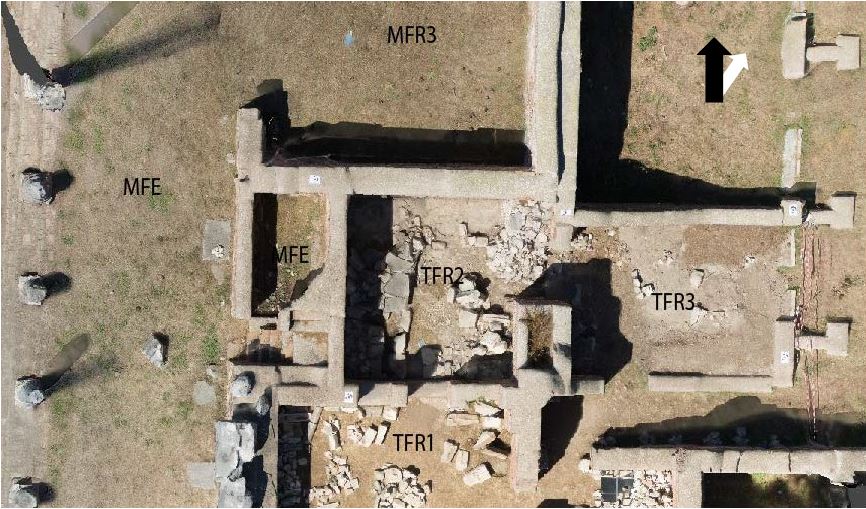
The raised fundament level of 2,86 m ASL is directly connected to the Hadrianic building programme
and thus with the construction of the north-eastern forum portico (MFE) and its adjoining rooms
(MFR1–3). Interestingly enough, the area TFR2 shows both of these fundament levels, sometimes it is
even possible to see the sequence of both levels in the very same fundament, thus making the slow
transformation of the altar area, the centre of the sanctuary, quite evident.
Not only the building techniques and the fundament levels of the walls, but also the stratigraphy of their
building pits helps to understand the sequence of the construction of the walls and their fundaments as
well as the process of covering the altar itself. A stratigraphical unit which is key to understand this
transformational period is the SU 002, a dense ceramic layer covering the last solidly built altar
structures. This layer, datable with a terminus a quo of 119–121 CE, covers the northern building pit (SU
060). The latter contains the same find spectrum as SU 002, there are even joining fragments from the
same vessels spread throughout both contexts. This means, that the ceramic layer SU 002 was laid out
after the building pit for the fundaments of the northern wall were filled and thus, after the opus
caementitium fundaments of the northern wall were poured. On the other side of the area, the building
pit for the southern wall’s fundament cut through the SU 002, meaning this fundament was constructed
after the laying of the SU 002 (see Fig. 2).
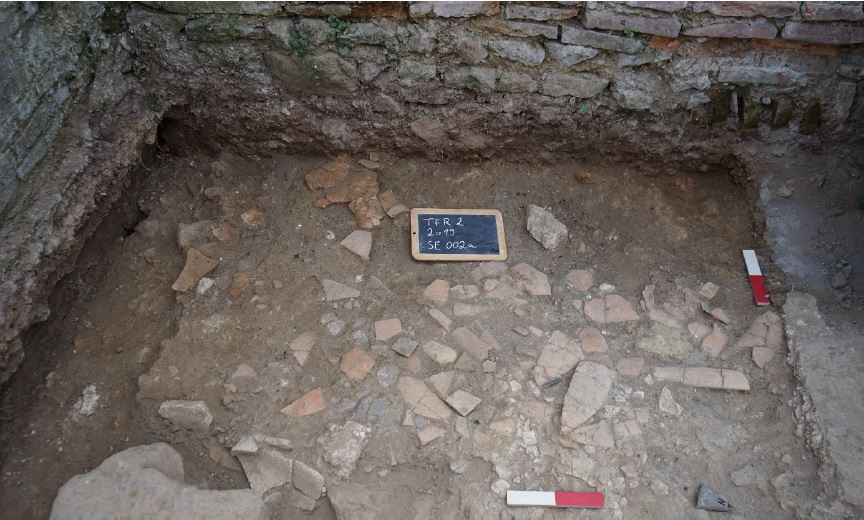
The western and the northern wall are interlocked (see Fig. 3) and have the same fundament level (2,86
m ASL) and were thus built at the same time, even though it is obvious, that their fundaments were built
in different stages: Almost the entire northern wall’s fundament is pure opus caementitium poured into
wooden scaffolding, while the upper part consists of cement and tuff cut-offs. The western wall’s
fundament is only partly visible: In the northern-most two thirds of the fundament, its lower half
consists of an enormous relieving arch. In the southern third of the fundament, elements of the former
altar structures are integrated into the fundament. Both the altar structures and the southern half of
the relieving arch are topped-off by three rows of bricks. The remaining upper part of the fundament is
created in the same way as the uppermost section of the northern fundament: a combination of mortar
and tuff cut-offs (see Fig. 3). As mentioned above, the fundament level of 2,86 m ASL was the pavement
level of the portico (MFE) and its adjoining rooms (MFR) with whom the area TFR2 shares its northern
and western walls. In the area TFR2, the pavement level of the Hadrianic building programme was at
2,43 m ASL, meaning that the upper 43 cm of the northern and western wall fundaments were exposed.
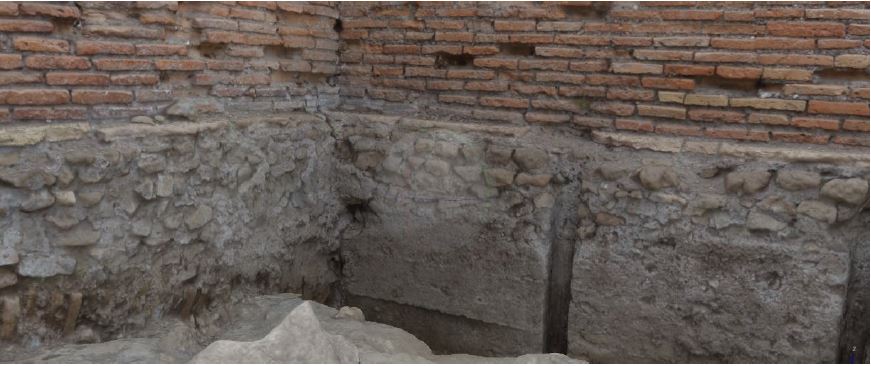
The Southern Wall: When was the Area TFR2 closed-off towards the area TFR1?
What at first glance seems to be a doorway connecting the areas TFR1 and 2 in fact used to be a
closed gap, which was probably opened either in Late Antiquity when the area was used in connection
with lime burning or during the excavations in the first half of the 20th century (see Fig. 4, middle).
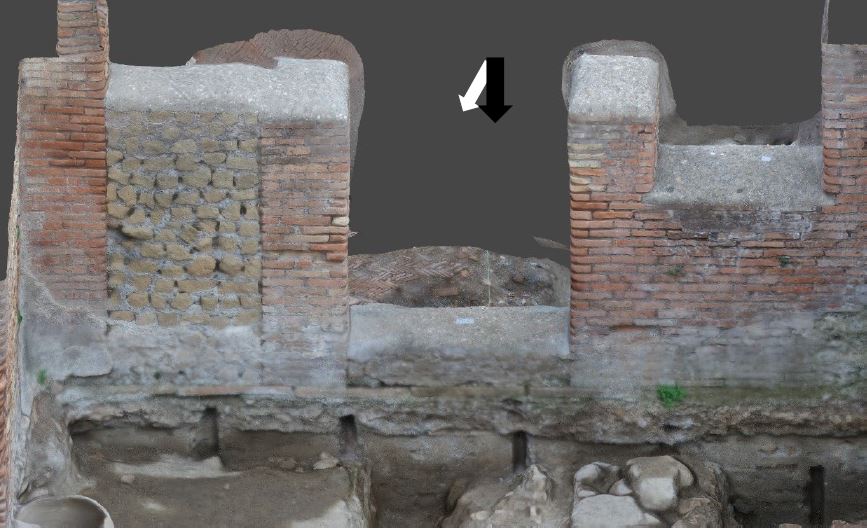
It was common to construct the supporting pillars of a building in opus latericium and leave the gaps in
between them open. That way, it could be decided later how the space was going to be used, i.e. by
either closing off those gaps and creating a closed wall or by leaving them open as passageways or as
windows (‘modular construction’). It is possible, that as a former cultic centre of a sanctuary, the area
TFR2 had been closed-off towards the taberna TFR1. As mentioned above, the other possibility would
be a Late Antique closing-off. The building technique of filling those ‘modular’ gaps with cement and
tuff cut-offs was used throughout the centuries and is thus unfortunately not dateable. Hence, we are
dealing with a closing-off some time in between the first half of the 2nd century, when these walls were
built and the 6th century, when the area was transformed into a lime kiln’s storage area. It is possible
that the area was closed-off initially to protect a former sacred space and was later opened so that it
could serve as a backyard for one of the tabernae. This would mean, that the dolia and a basin located
in the south-eastern corner of the area TFR2 (see Fig. 5) were set in place in connection to that
functional phase of the structure, whether that took place immediately after the closing of the sanctuary
in the Hadrianic period or later, is difficult to gather.
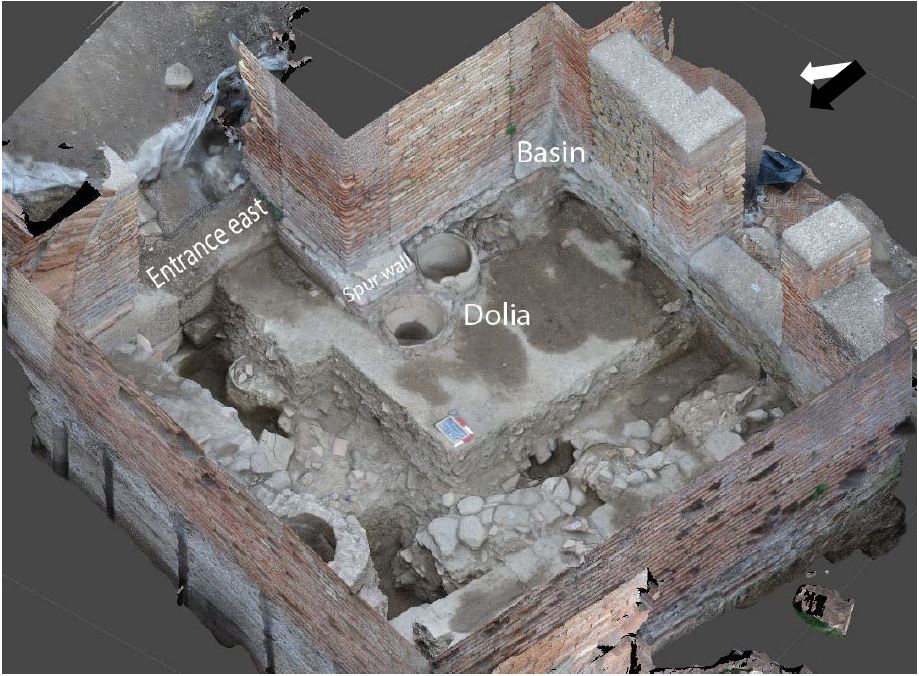
It is obvious, that the dolia were set into the earth after the small spur wall next to the eastern entrance
of the area TFR2 was built, as they are positioned within the former building pit of this walls (see Fig. 5).
The curious added wall segments in the south-eastern corner of the area TFR2
In the south-eastern corner of the area TFR2, a curious arrangement of three wall segments can be
observed. They appear to be a later added construction in between the southern and the eastern wall
which created a closed-off rectangular space which is nowadays filled with vegetation. Wall segment 1
sits on top of the aforementioned spur wall next to the eastern entrance of the area TFR2. Wall
segment 3 is parallel to wall segment 1 but does not sit on top of a pre-existing spur wall. In between
those two segments, wall segment 2 runs parallel to TFR2’s eastern wall and seems to be the latest
built segment which closes off the small area created in between the walls (see Fig. 6).
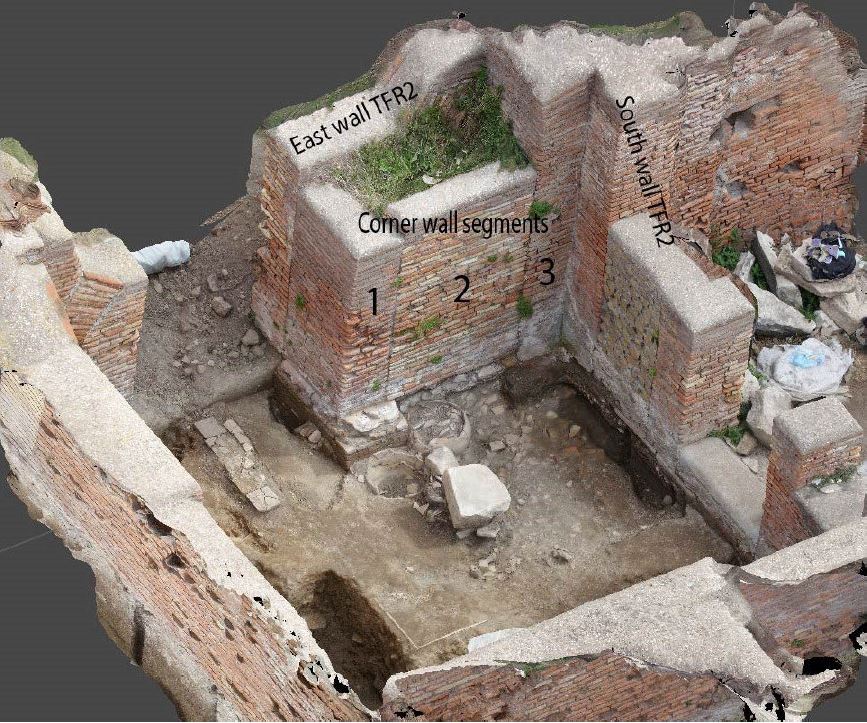
The dolia and the basin were set in place after all of the wall segments were constructed, meaning
that the small space was most probably closed off before TFR2 was used as a taberna courtyard.
But what purpose does this curious arrangement serve? Is it protecting an important feature of the
former sanctuary? It is highly debateable, as the main altar of the sanctuary itself did not get the same
treatment. It was dismantled, partly buried, and partly built atop of – but it was not surrounded by
dedicated walls and hidden away completely. Even if the southern wall used to be closed off, there
still used to be an entrance to the area from the adjoining area TFR3 in the east. At this point, the function of the ‘corner wall segments’ remains uncertain.
